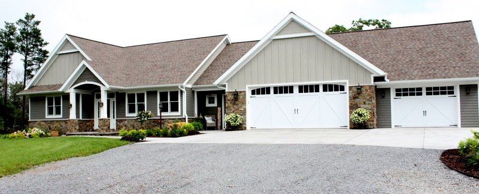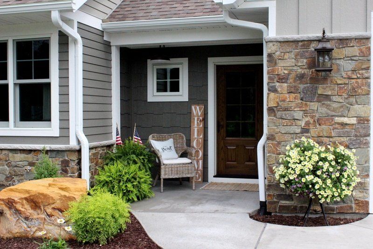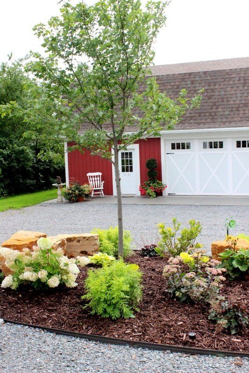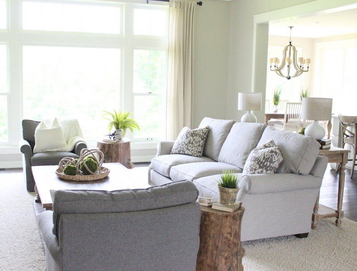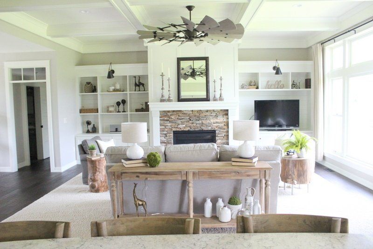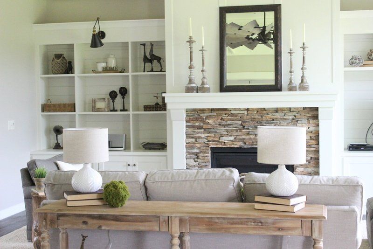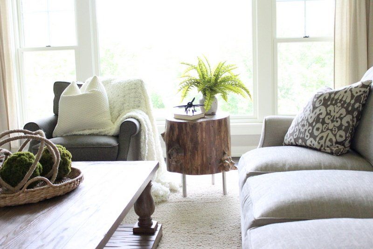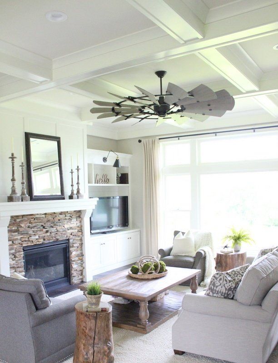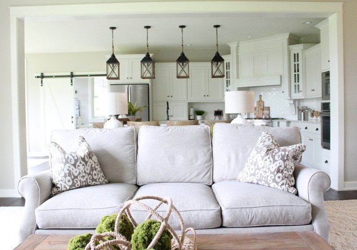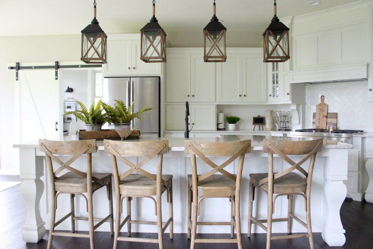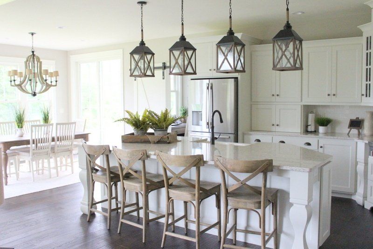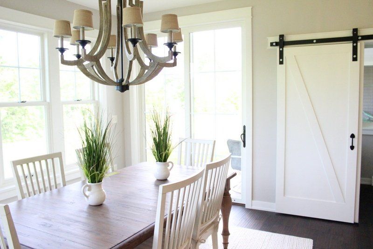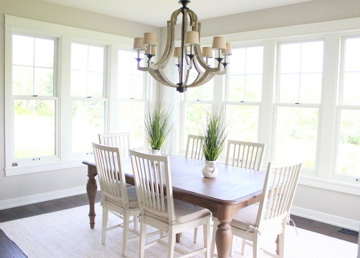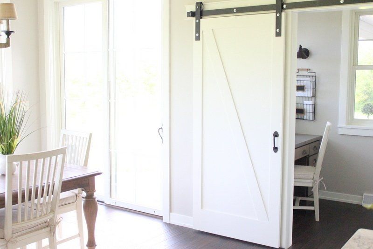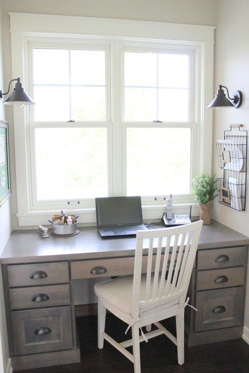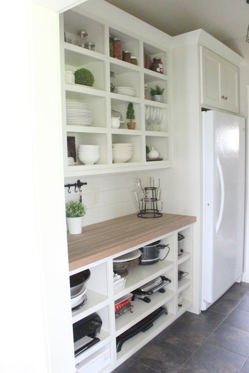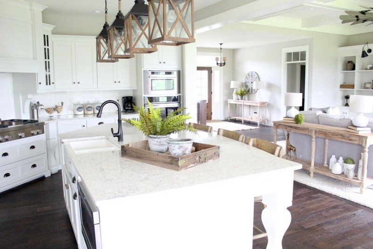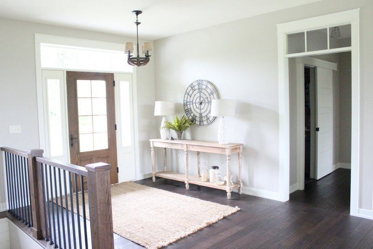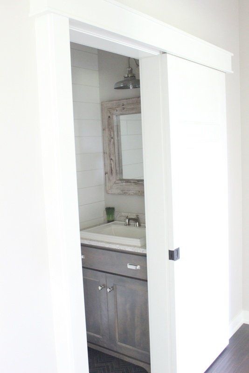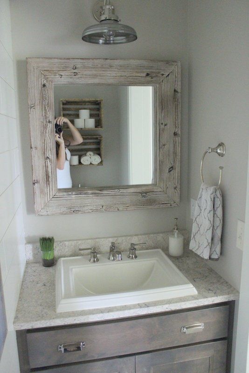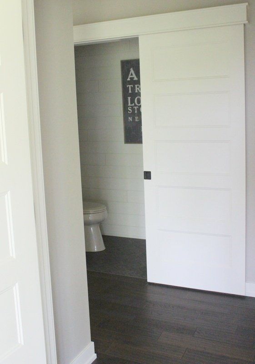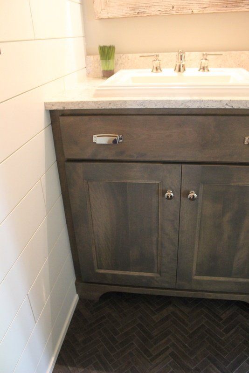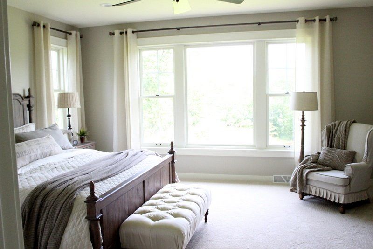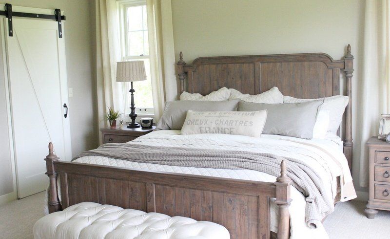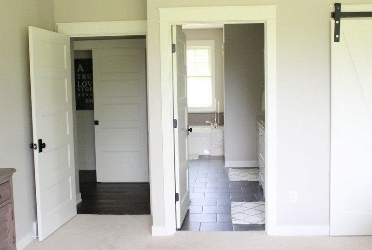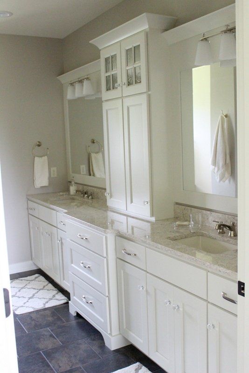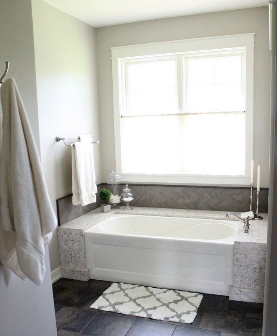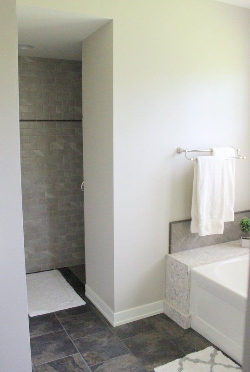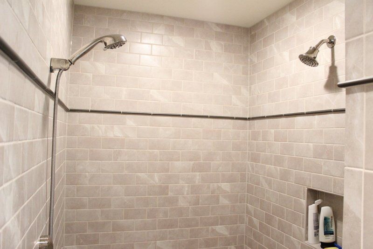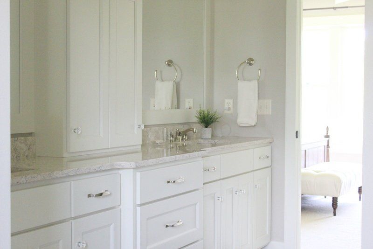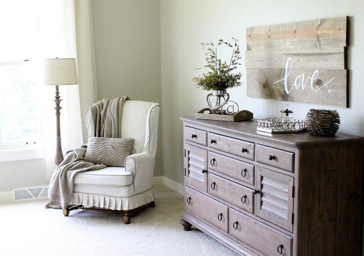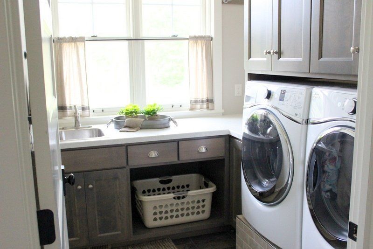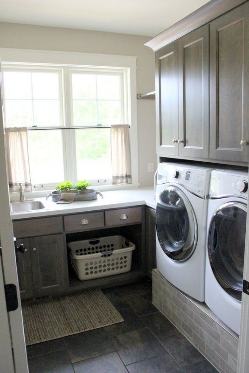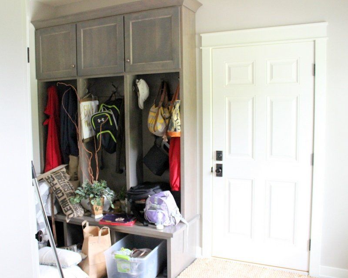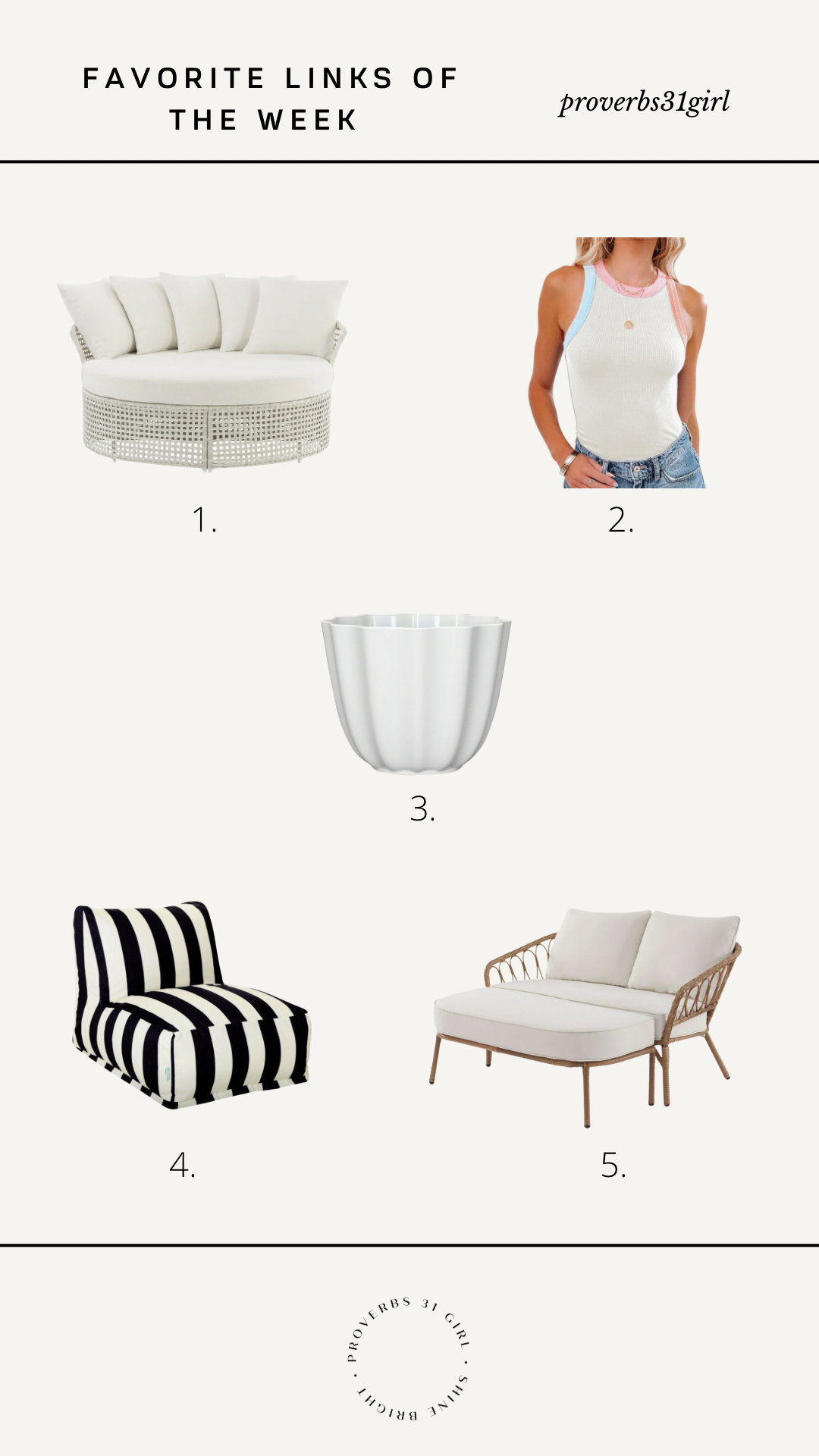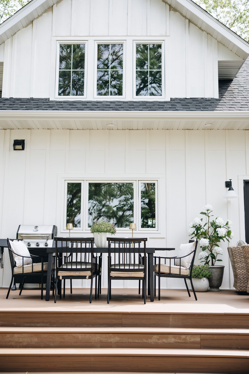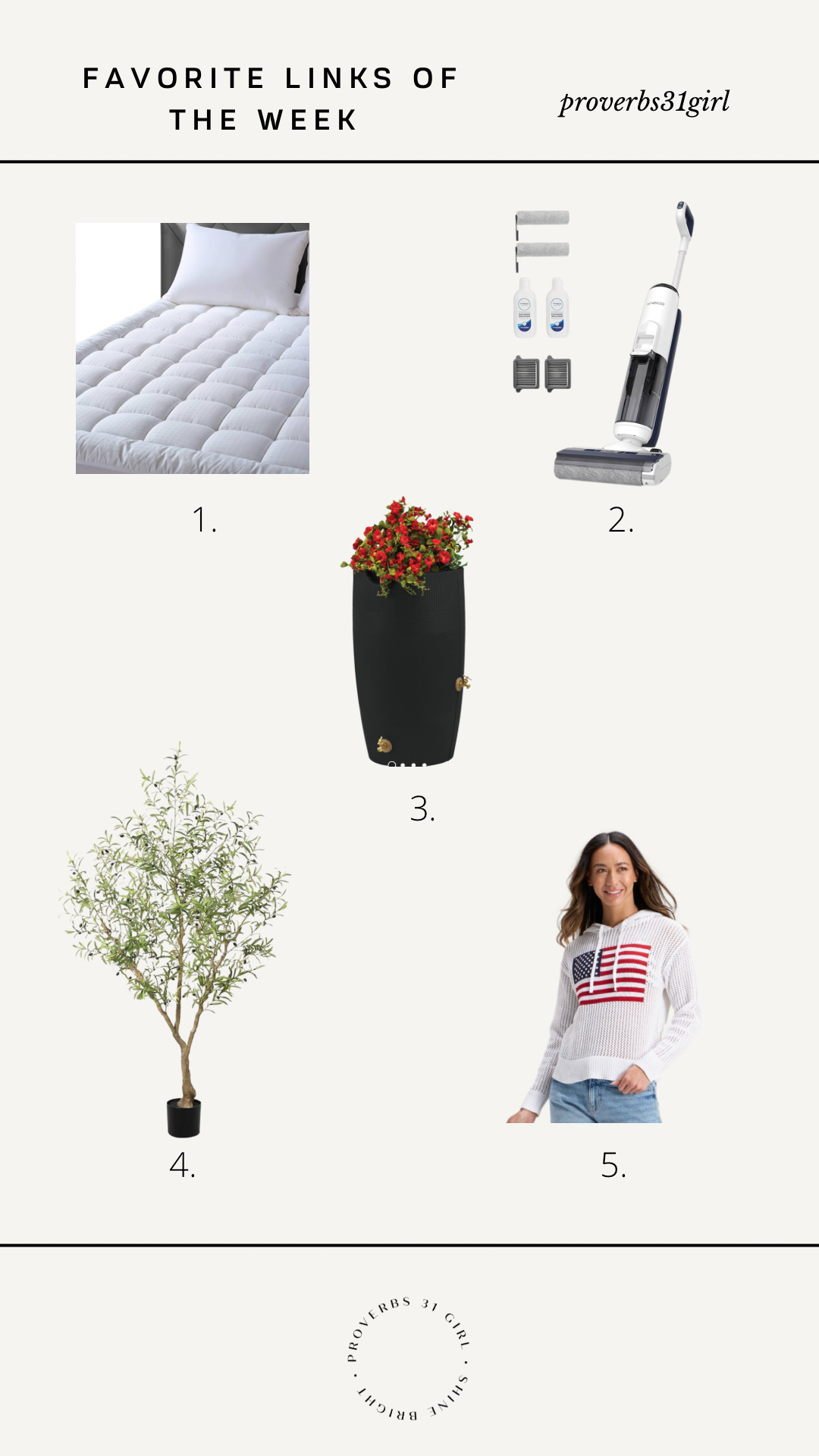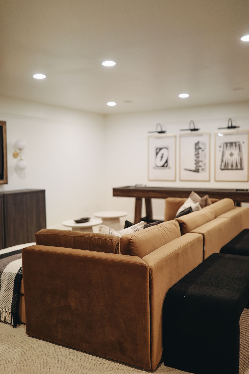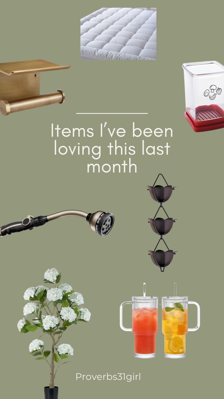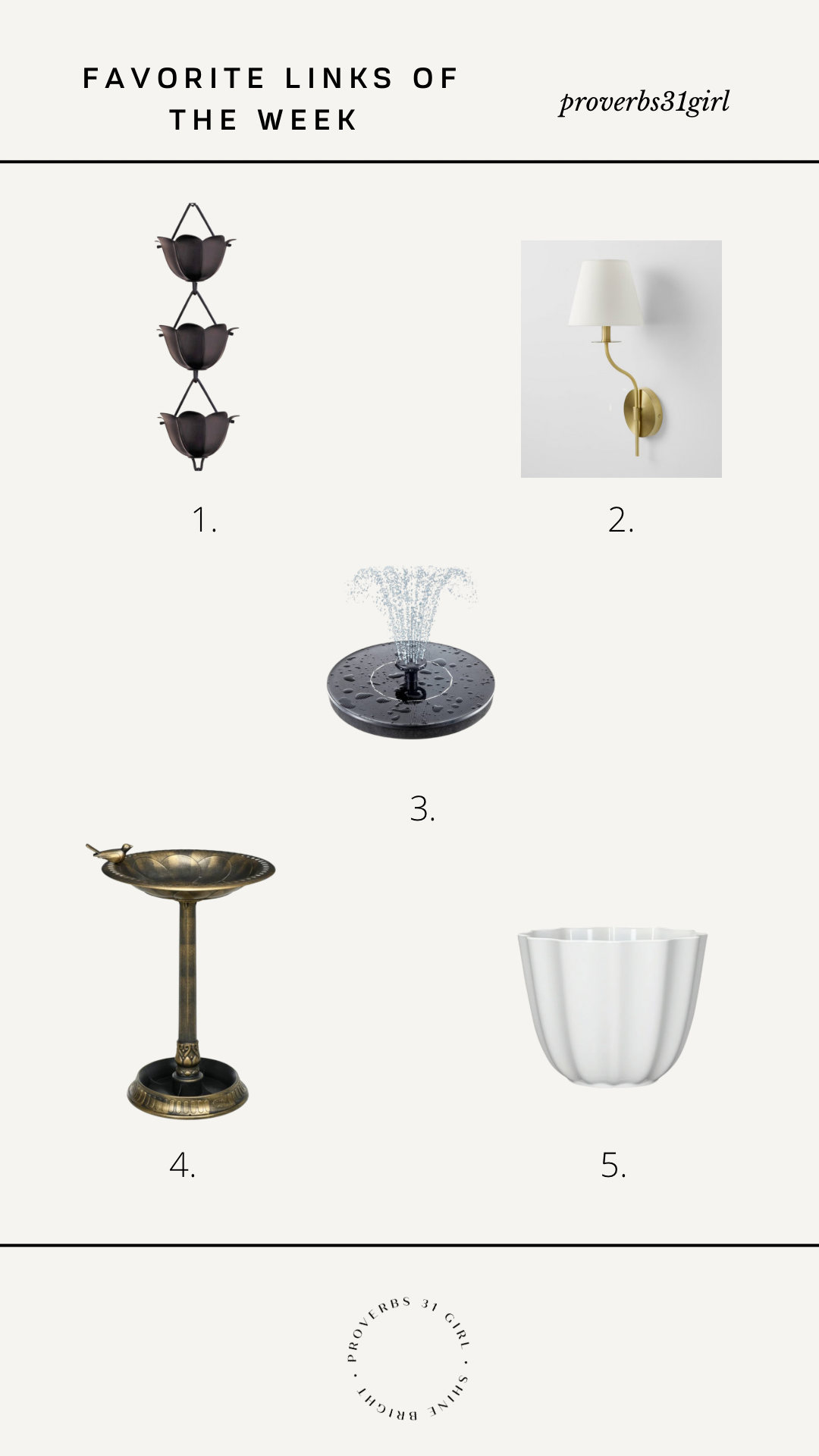A VACATION AT MY PARENTS NEW HOUSE
I packed myself, a trailer, and 4 kids to head to Wisconsin this last week. We were on the road to do our first Whimsy Green trunk show. Although I was excited to do the trunk show, I was almost more excited to be staying at my parents house. You see, I grew up in Mosinee, Wisconsin and we lived in the same house our whole lives. It was a great house, super spacious, and on the Wisconsin River. When we all moved out of the house, my parents decided they wanted to sell it. I’m not gonna lie…I was a little upset at first. I was in college and my parents were selling my childhood home. Fortunately for me the market was awful at the time. They had their house on and off the market for 10 years before they finally sold it last year. Needless to say I had plenty of time to adjust to the idea, and was super excited when I found out they were building on the lot they owned right next door.
The idea of the new house was to downsize and have a rambler instead of a split level. Although they still seem plenty young to me, they are being smart about the future and stairs;) They also decided to be in the parade of homes with their house, and used Jeremy Voigt Construction
to build them an amazingly beautiful house! Since it is so pretty I thought I had to share it with you all!
It was so fun to follow along on their design process…and I must say, my parents completely surprised me.
I mean, my dad was throwing around words like “shiplap” and “sliding barn doors” like it was nobodies business. Call me a proud little daughter over here;) I like to think I had a little influence on it, but they really did come up with most of the design on their own and with their builder.
And this cute little barn shed was a shed for their old house, but on the new lot. So they ended up switching the garage doors to this side and now it has a new cute home! I love those amazing doors. I’ll take two please!
I think you’ll understand what I mean when I say I felt like I was on vacation, especially when this is what you see when you walk in the front door…
They used a custom colored cream for their trim and Benjamin Moores Revere Pewter is the paint color throughout the house.
I spy some matching sconces on those bookshelves!:) I did have a few ideas for her;)
It was super hard to photograph this space because the window in this room is massive!
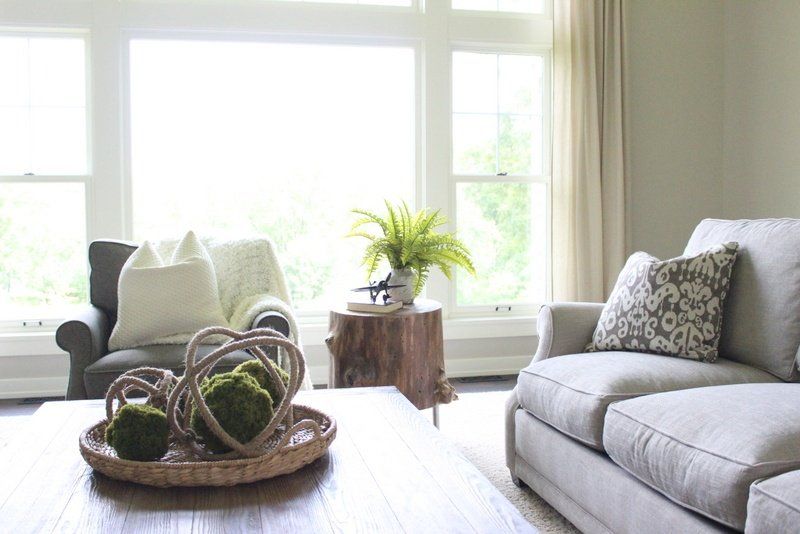
and gorgeous.
and although you can’t see it…it looks out on the Wisconsin River. Swoon.
Ps. The stump is an allie creation, the coffee table is from Overstock, and the furniture was custom ordered through a local furniture store.
and lets just talk about this ceiling for a second. Or a few hours. Gah!
I’m in love with their fan as well and told Ryan we may need it in our addition. He’s not so sure. Maybe you guys should affirm him that it’s cool:)
Off of the living room is the kitchen/dining room.
I have no words….
The stools are from World Market, and all of the lighting in the house is from Ferguson. My sister is a lighting manager at the Ferguson in Wausau, so if you are in that area, go see Mel and tell her I sent you;)
Well hello cute chandelier and barn door! This whole dining nook is surrounded by windows. Can you say gorgeous?!?
And behind that cute barn door….
is an even cuter little office area.
Oh to have all this storage. I wouldn’t know what to do with myself!
Oh to have all this storage. I wouldn’t know what to do with myself!
Heading back into the entry, my parents master bedroom is through that cute little door with a transom…
but before you get to their room, you pass the cutest little powder room. They put a sliding door on it, which adds to the charm.
This was also a tough room to get a picture of, but I tried my best:)
There was no place to hide.
And I had to turn the lights on to show you this amazing herringbone tile. Well hello beautiful!
Past that hallway is their master bedroom.
They have another amazing view looking at the river.
and another amazing sliding barn door leading into their master closet.
and I’m pretty sure their bathroom is as big as both my kids bedrooms combined.
The kids loved Grandmas tub. Papa loved the kids in his bathroom. wink. wink.
and then you have the holy moly walk in shower..
double heads. Yes please!
Dont we love how soothing neutrals are:)
and if you’ve been paying attention, you may have spotted quite a bit of Whimsy love throughout!
Through the other doorway with the cute transom is a mudroom entry with a cute little laundry room.
and my moms’ gonna kill me for this one..
That’s what you get for having us home for a Whimsy trunk show mom! haha… But for real, these built in lockers are quiet amazing. There was 14 kids here at one point, and this was a great dumping station for everything! And the best part…it’s all out of sight of the main living.
So that’s the main level. Thanks mom and dad for an amazing place to stay! Every day felt like a luxury vacation….minus having the hubby with! I’m coming for you babe;):)
I’ll show you the lower level next….stay tuned!

