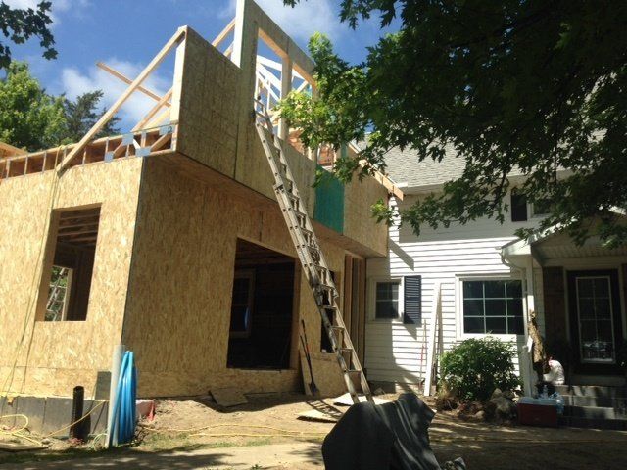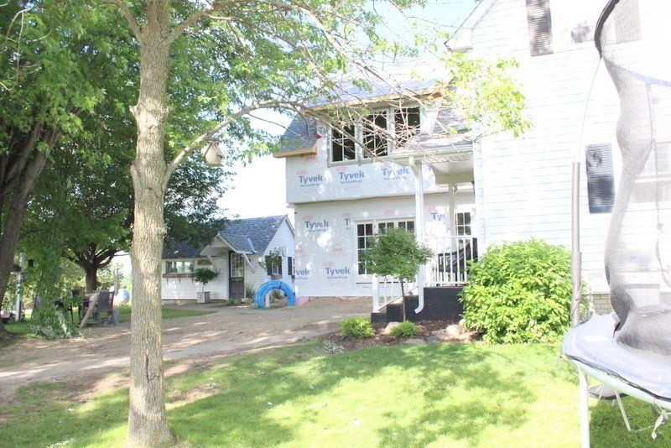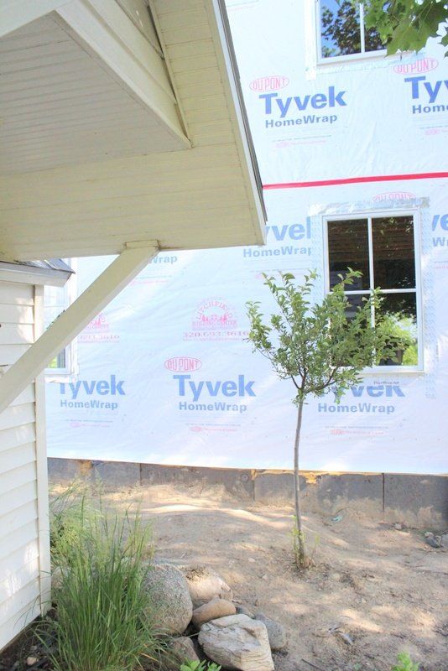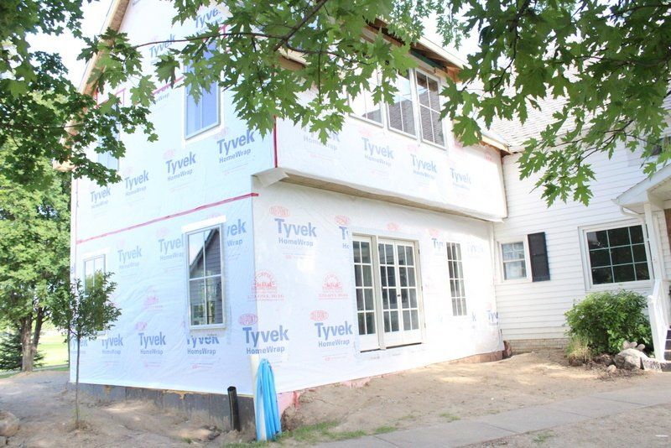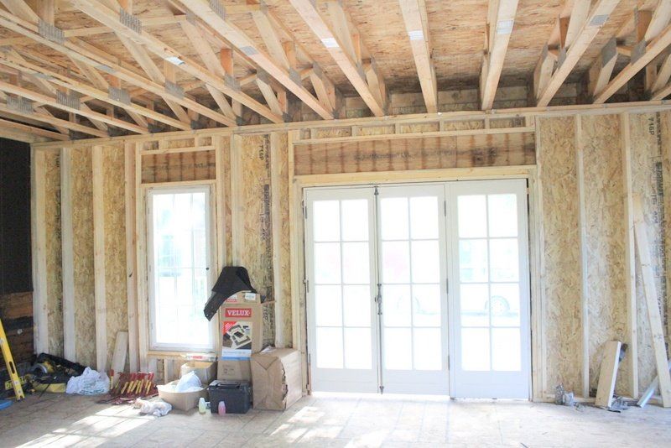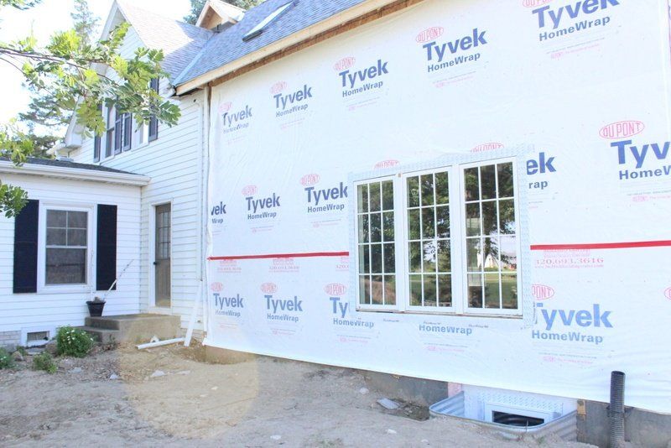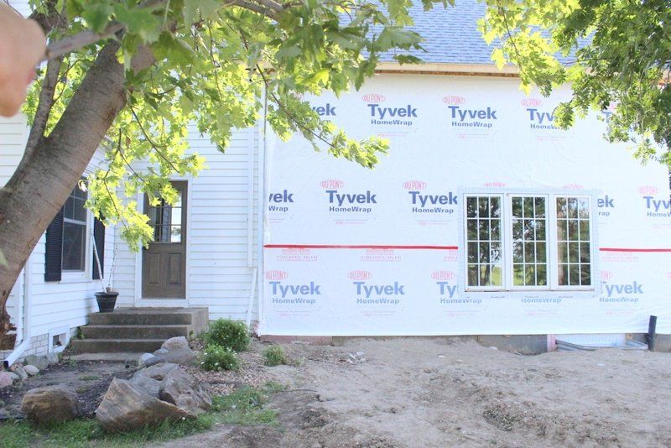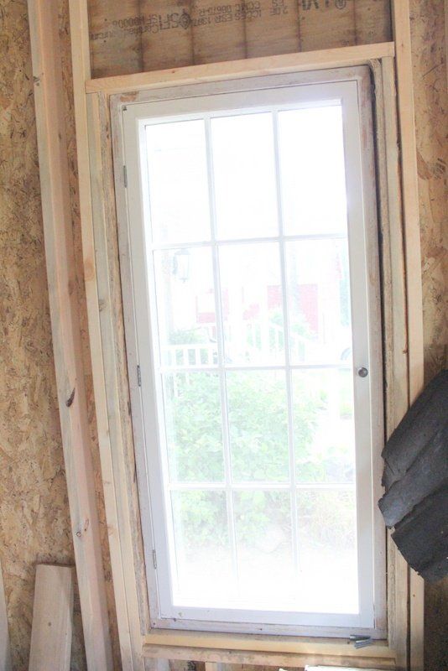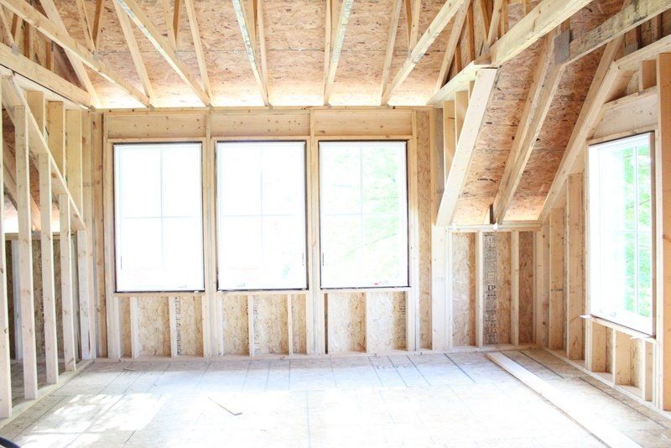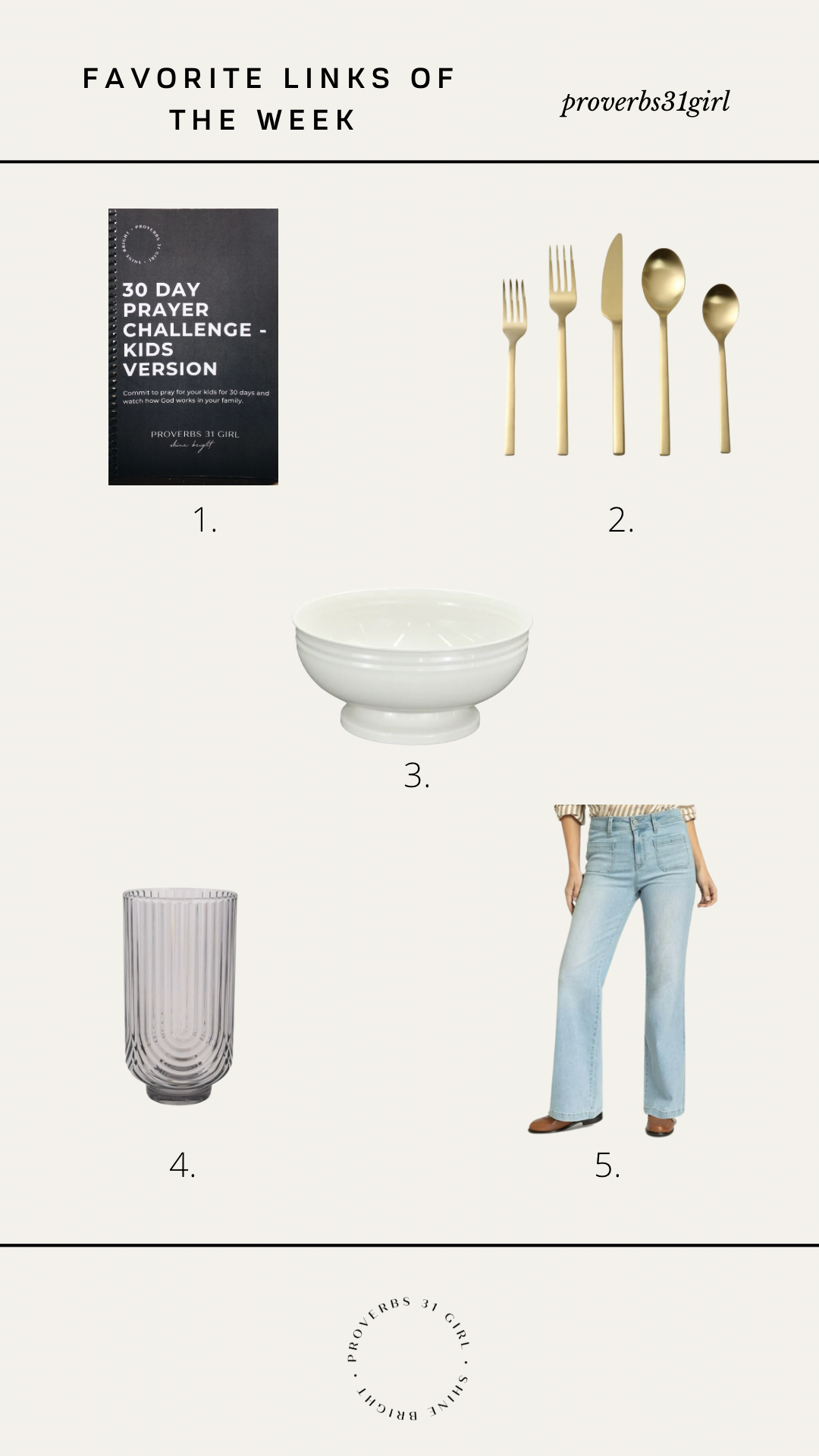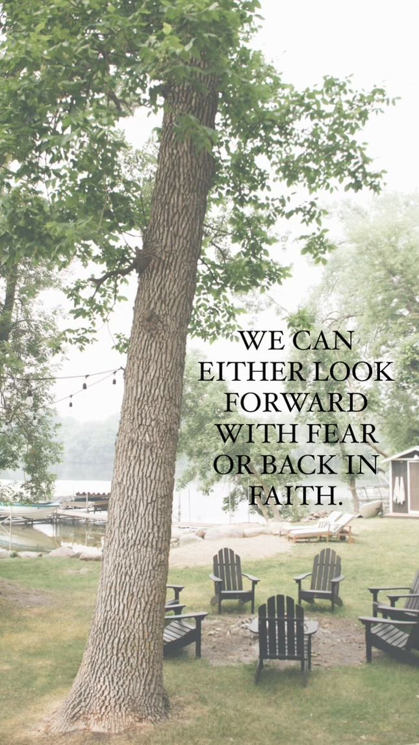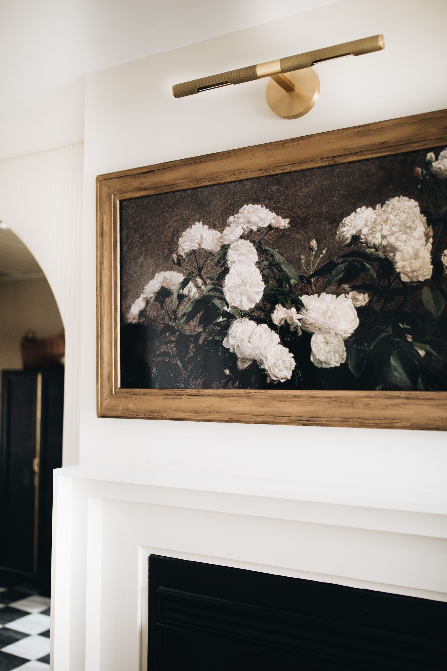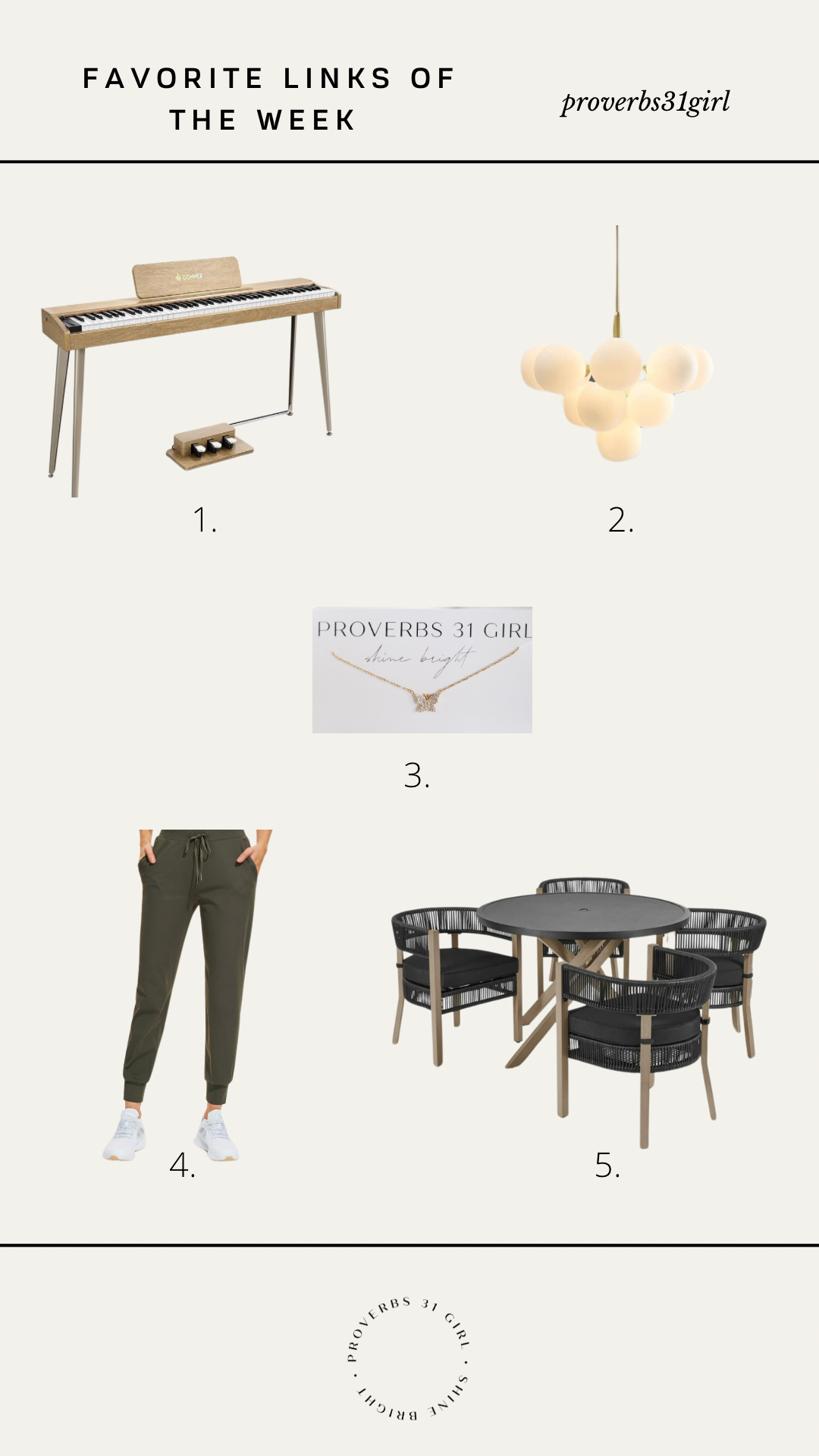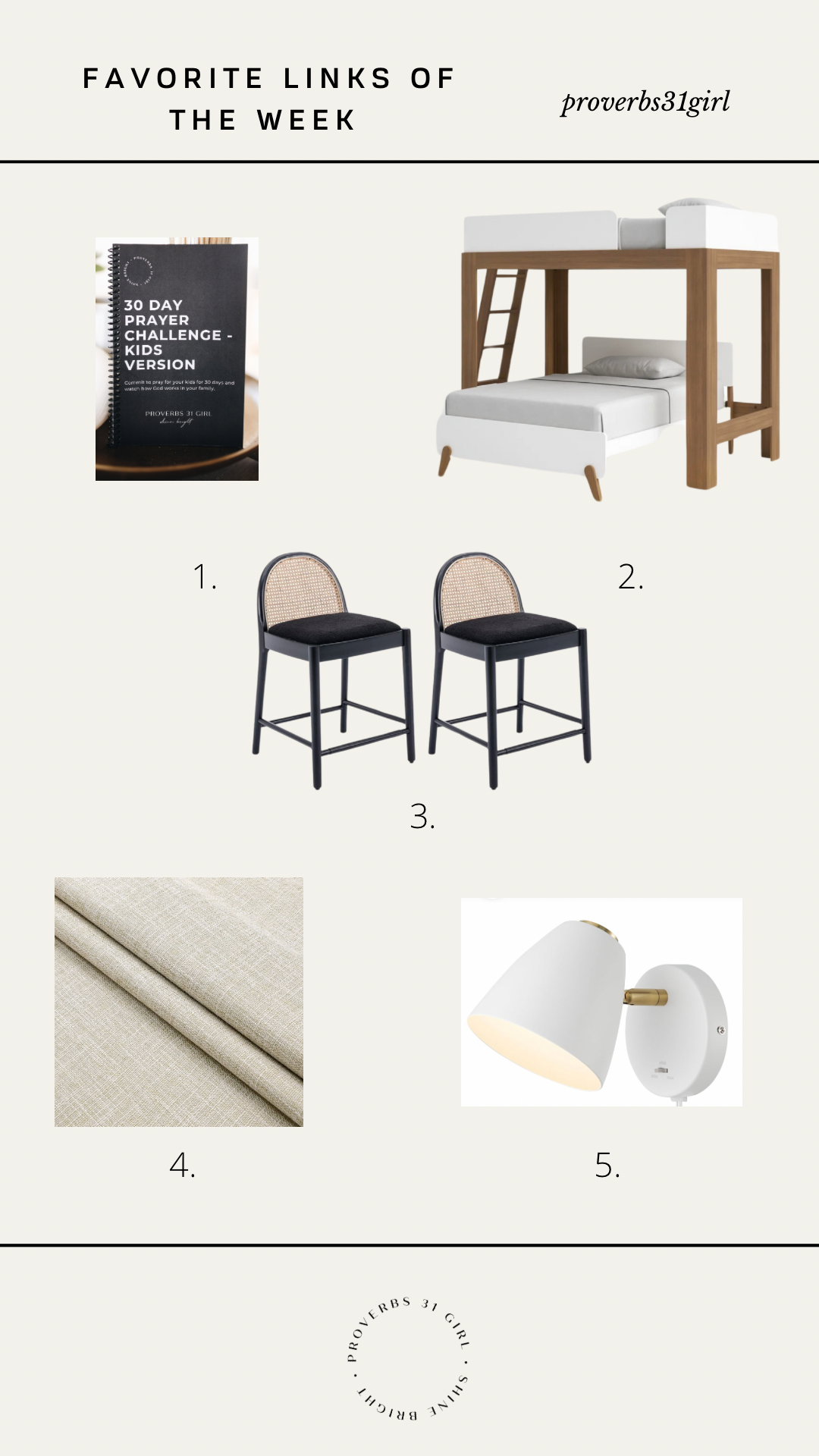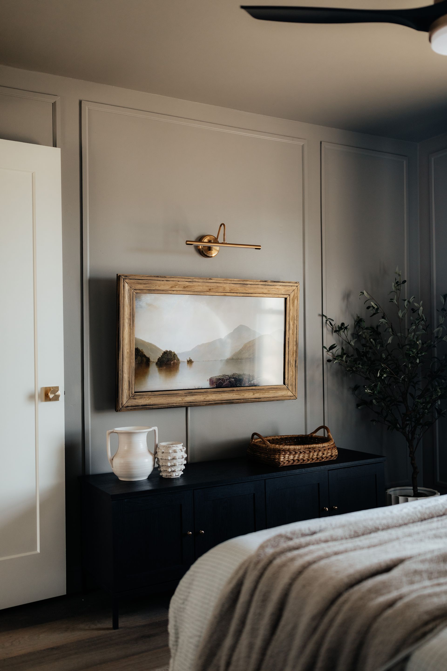ADDITION UPDATE–THE FRAMING IS DONE!
Oh my goodness what a week we had! Summer Whimsy sale was this past Thursday and Saturday, and my brother-in-law and his boys have been here the last two weeks working on framing our house! This process has been amazing because it goes so fast! I wish every step of the process was this dramatic and went this fast:) So I thought I’d give you an update and show you what we’ve got so far…
As of two weeks ago we had a basement and that was it…
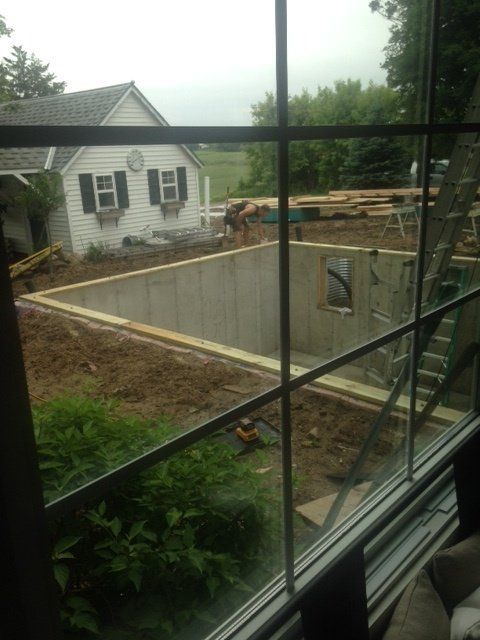
The calvary arrived and soon a floor was on and walls were going up…
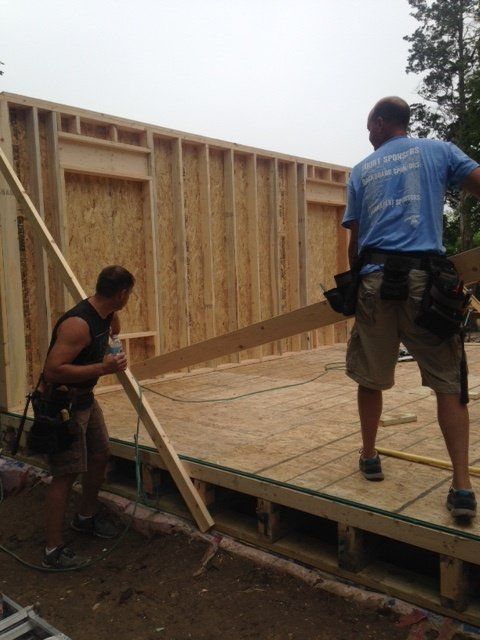
and then there was another story going on…
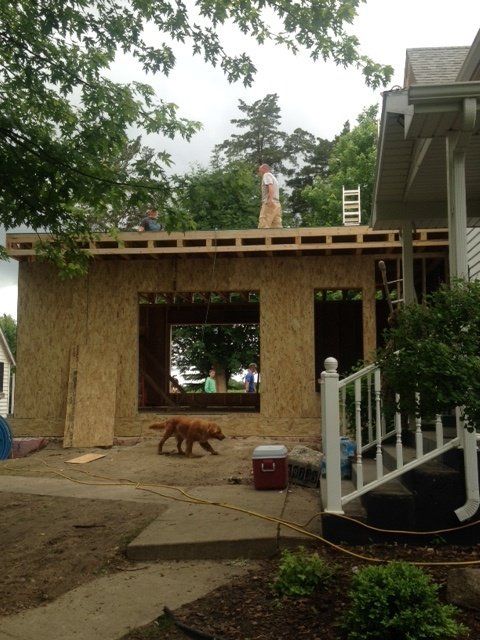
and then I started to think, good golly this is huge!
and I was really hoping it wouldn’t dwarf the rest of the house. Our friend was flying his drone around the other night and captured this image from the air…which gives you a better idea of the size.
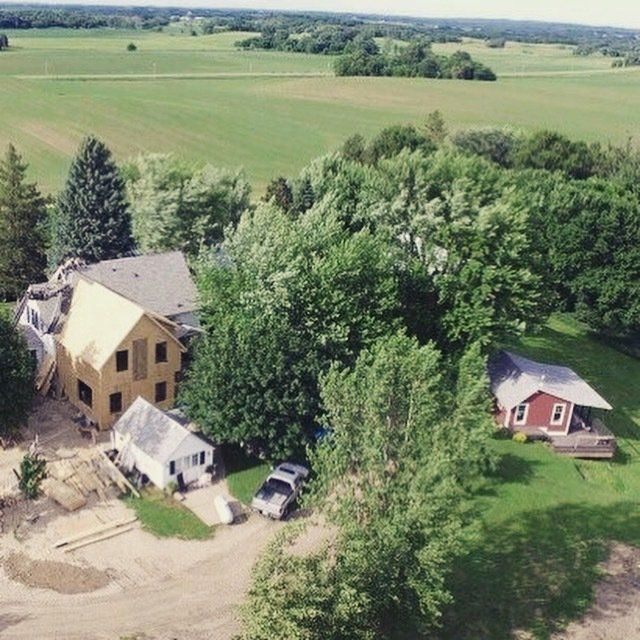
The second week windows starting going in and I was giddy…I posted this pic on instagram…
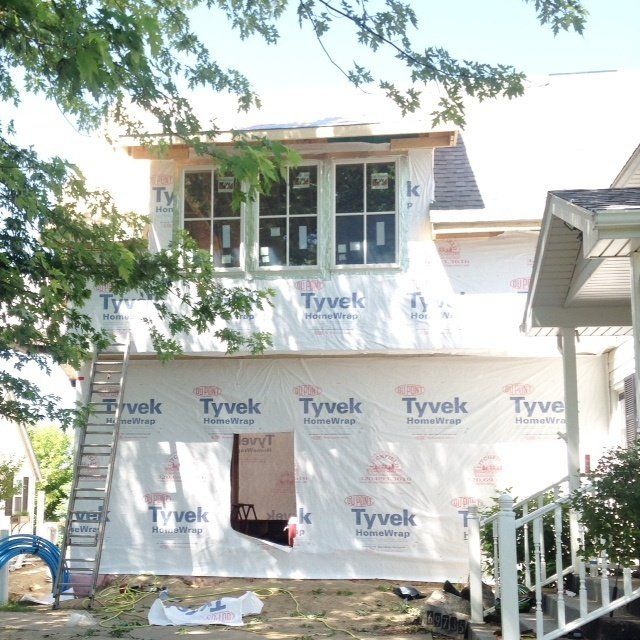
and I was excited to see the two structures start to blend together.
Well the crew has since finished their two weeks here, and we have a completely framed house. I snapped these pictures this morning to show you where we are at now:)
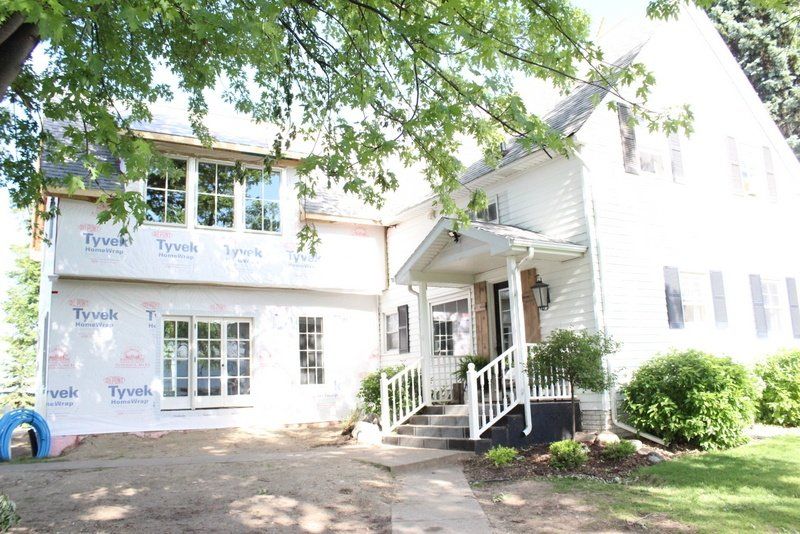
Ryan and the boys also got it shingled, and with the roof lines blended together it looks like it now belongs. We are putting steel on the dormer roof, and we will add steel to the awning over the front door as well to match.

Heres a picture from the driveway. It’s amazing how fast this structure went up. And how little the guest house looks now:)
But our building outlet windows and craigslist scores worked great and I love the look of them!
so I think the siding will be our next project. We have a small over hang over the front door, and although I like how it ended up looking, it was for good reason. Ryan originally told me I was going to have to lose my kitchen window, see that little one right there with the one shutter:) I was so bummed. my kitchen was already going to get darker by losing the back window, I really didn’t want to lose more light, or the view:) My ever so sweet brother-in-law came up with this solution to save it! And I ended up liking how it looks as well! It helps to break up the two levels, and now we can add can lights and outdoor speakers in it to bring some fun ambiance to the outdoors. Our plan is to add a deck that connects the fronts door (we’ll replace those concrete stairs) and run it in the whole area for a nice outdoor patio. That will probably not happen til at least next year, but I think I”m gonna love it:)
Now to the inside.
downstairs is pretty basic. The fireplace will be between these two windows….

and I’m thinking potential window sweets under the windows, although they will be a bit lower. I will for sure put lights above the windows either way:)
and I’m still so in love with this door…
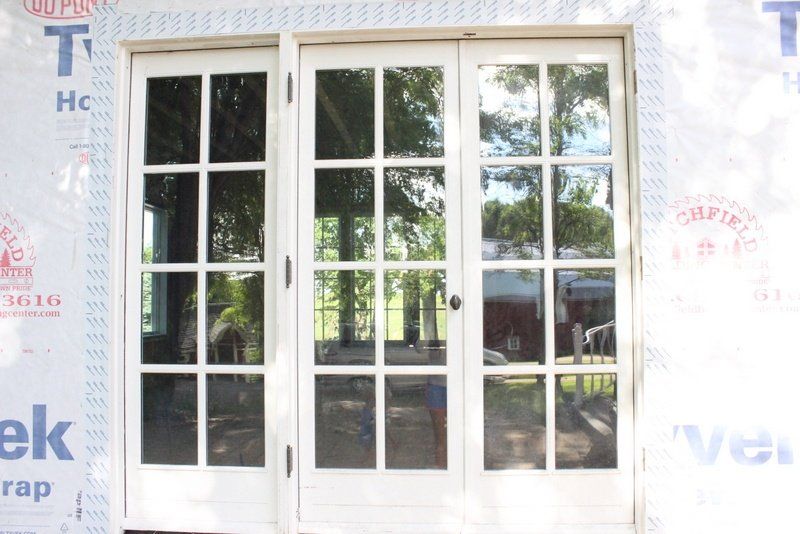
My favorite craigslist find yet. This is the outside, and here is the inside with the great hardware..
I was sooo happy it worked! We had to order a custom threshold for it, but for only $100 extra dollars it still was about half the price of a plain jane sliding door from Menards. and that 10 foot window I got??
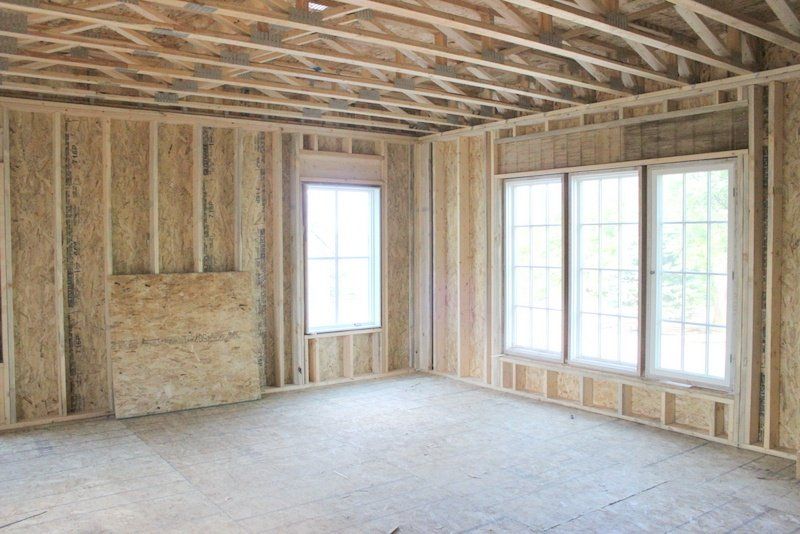
Because of the open staircase we will have in this room, we cut one of the windows off of it, and only used three on this wall. You can see how the stairs will be here..
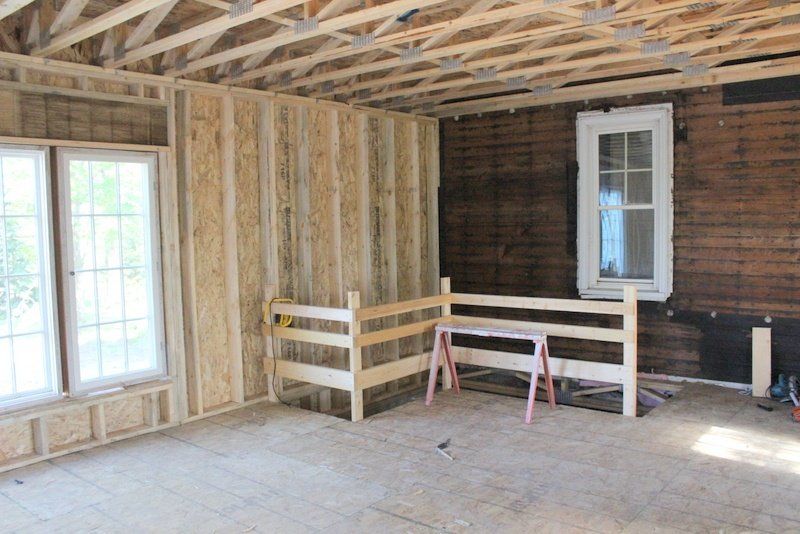
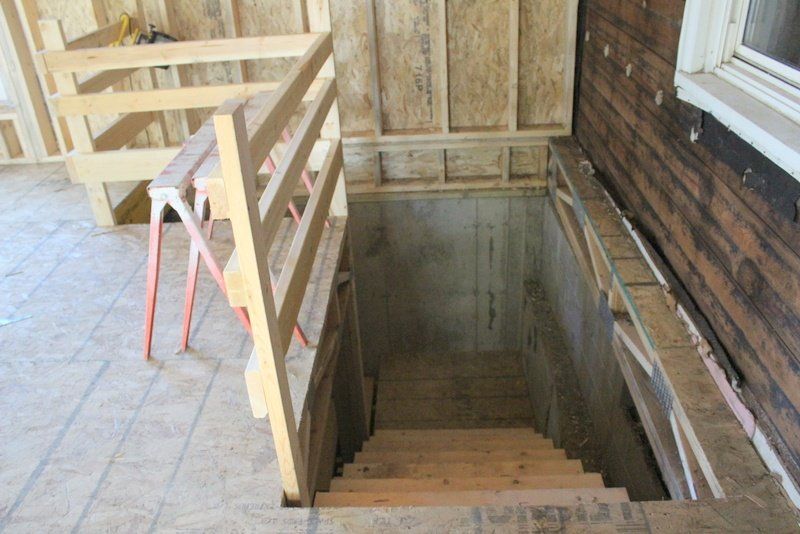
We will match the railing to the one we have in our kitchen. The walk through from our kitchen to this room will be on this wall..
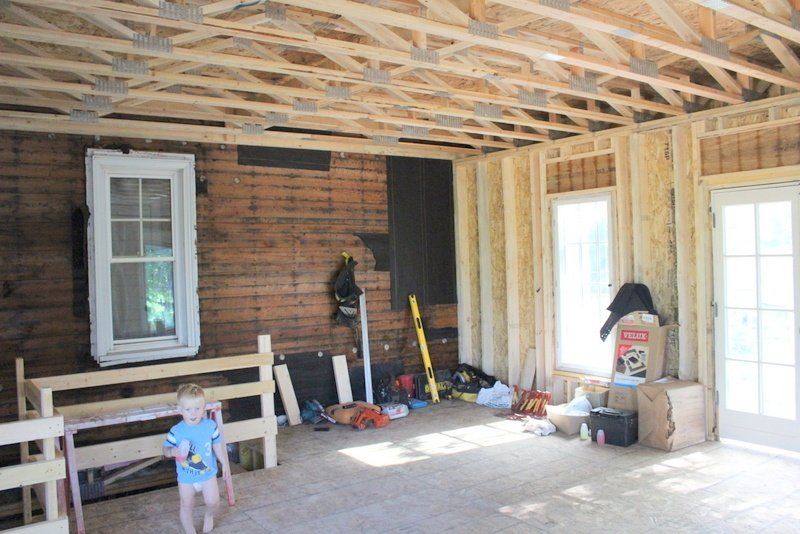
to the right of the stairs. That window will be gone and will just be wall.
And the window we cut off of the big 10 footer we put to the left of the door here. I love that they match now. I also love the screens that are on these windows…
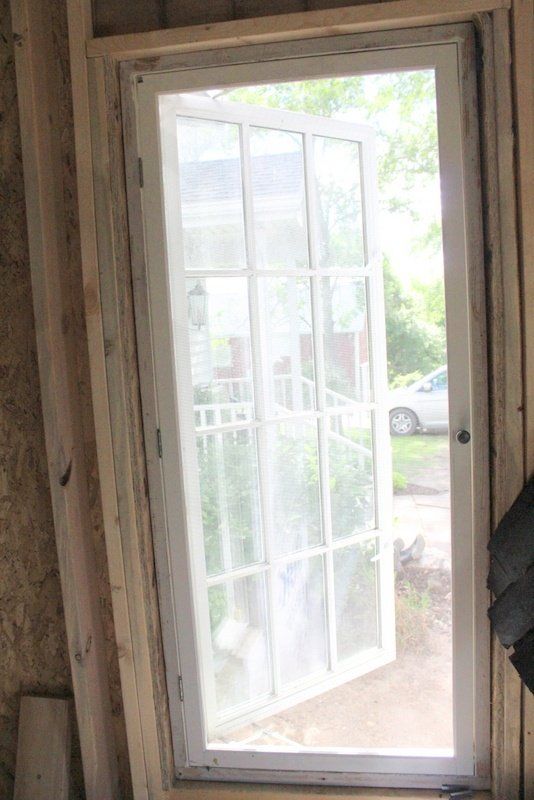
Oh craigslist how I love you. We ended up purchasing all of our windows and door for under $3000. Which helped our budget immensely.
Now to move upstairs..
right now the only way we can get to the addition is through our bathroom window:)
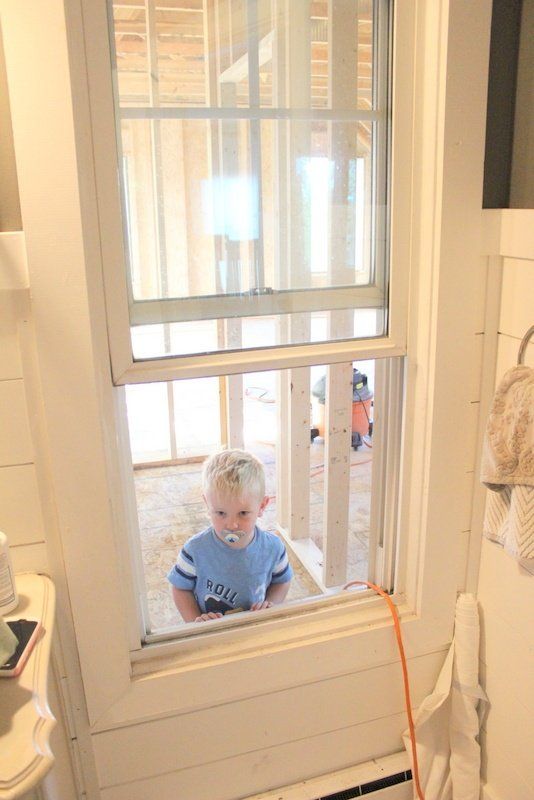
The door will end up being at the top of the steps here… you can see the wall running through the window here. That window will come out and the door will be to the left of it.
so we will have a little hallway with our closet on the left and our bathroom on the right.
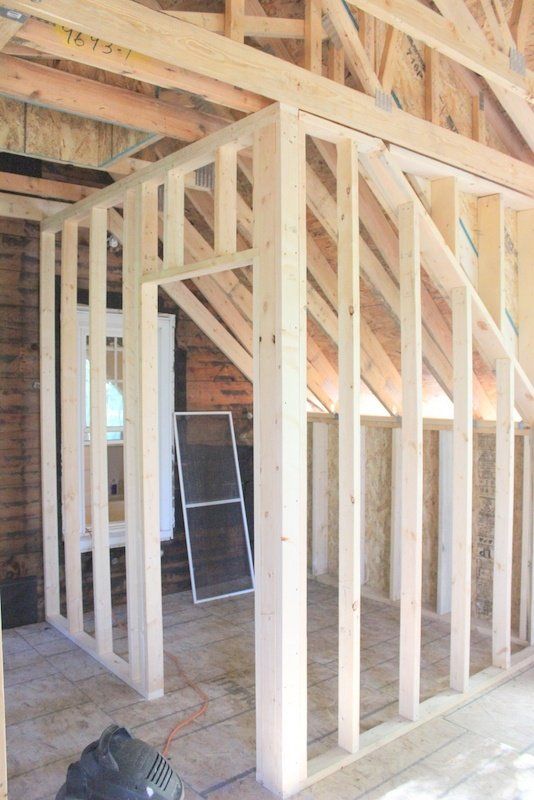
We added a skylight in our bath for some natural light..
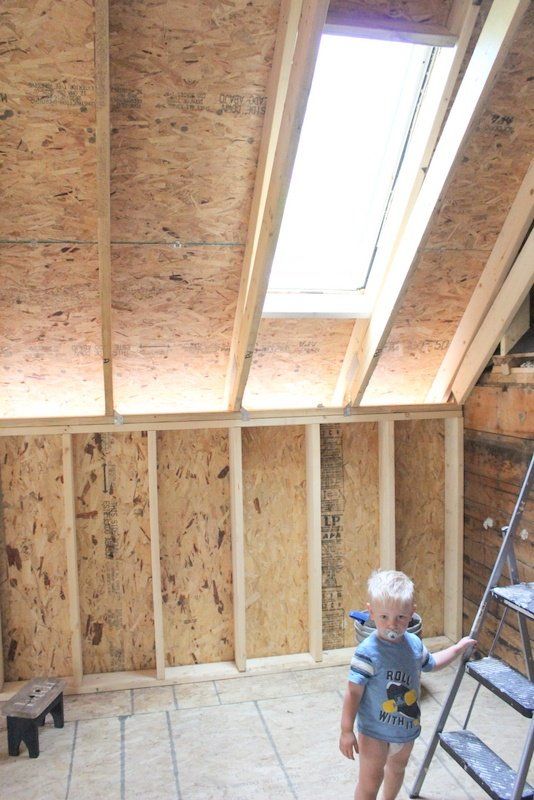
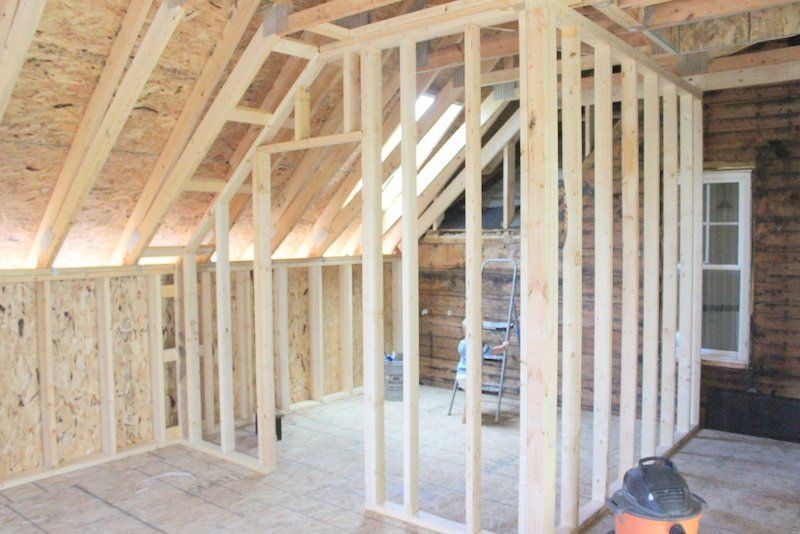
and heres the rest of the bedroom…
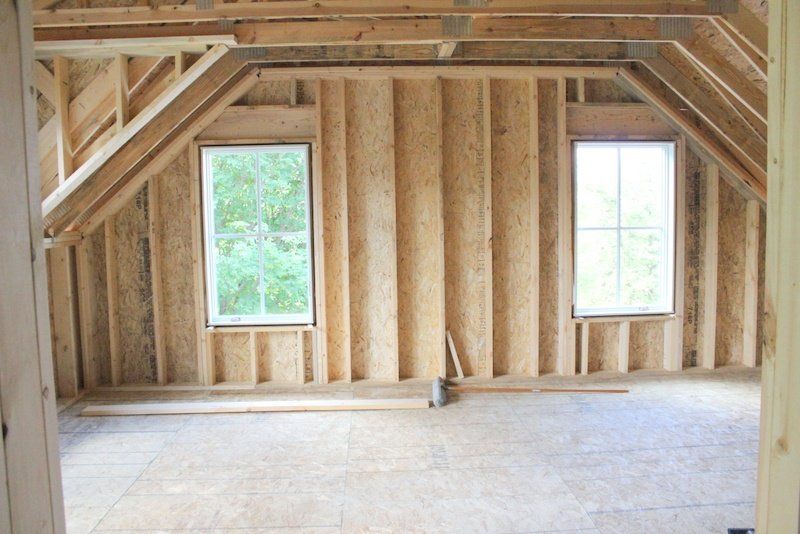
We are putting a gas fireplace between these two windows.
and this will be our view from our bed..
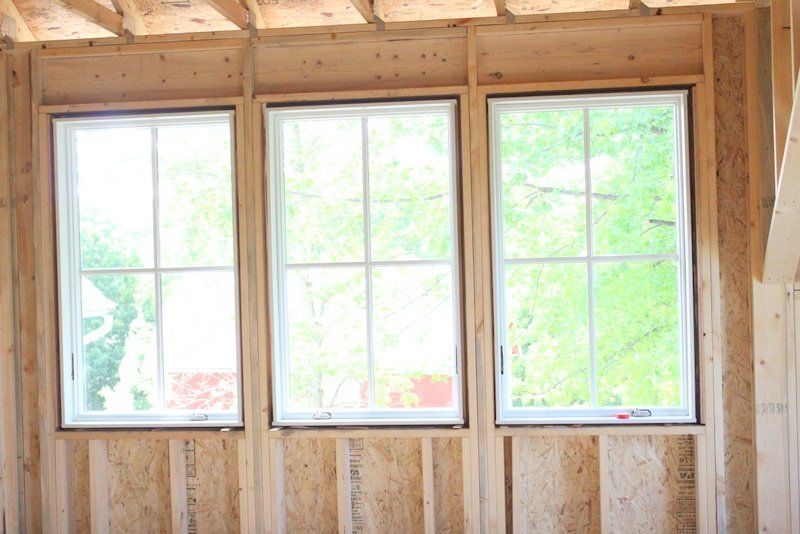
Im in love with these windows…
I’ll share my design ideas for this space in my next blog, but I’m getting super excited to break through the walls and make this area part of our home:)

