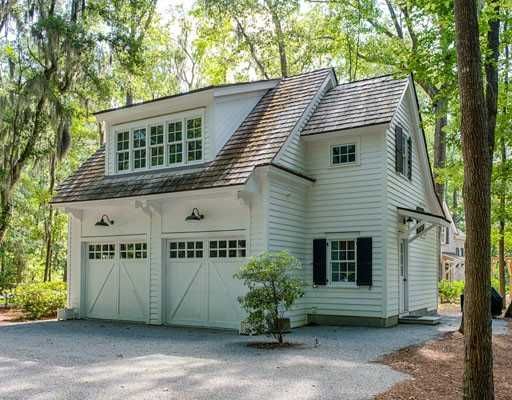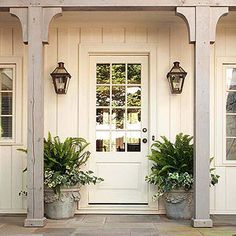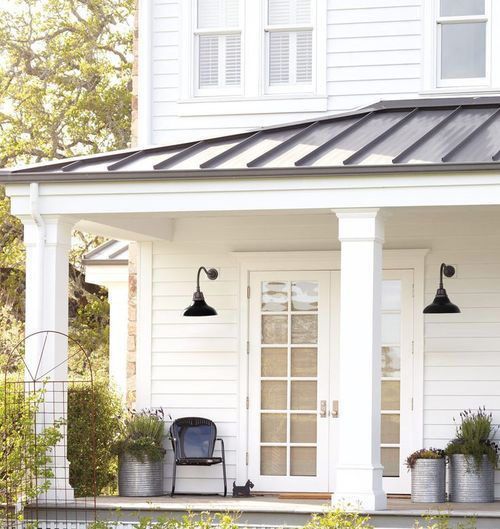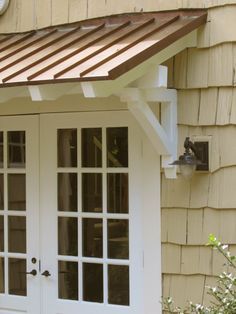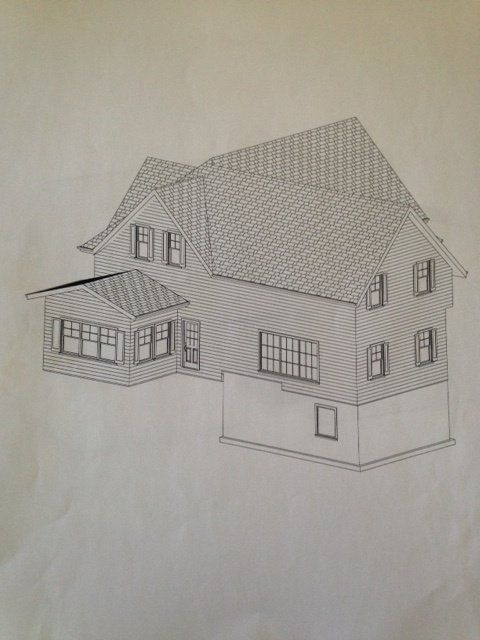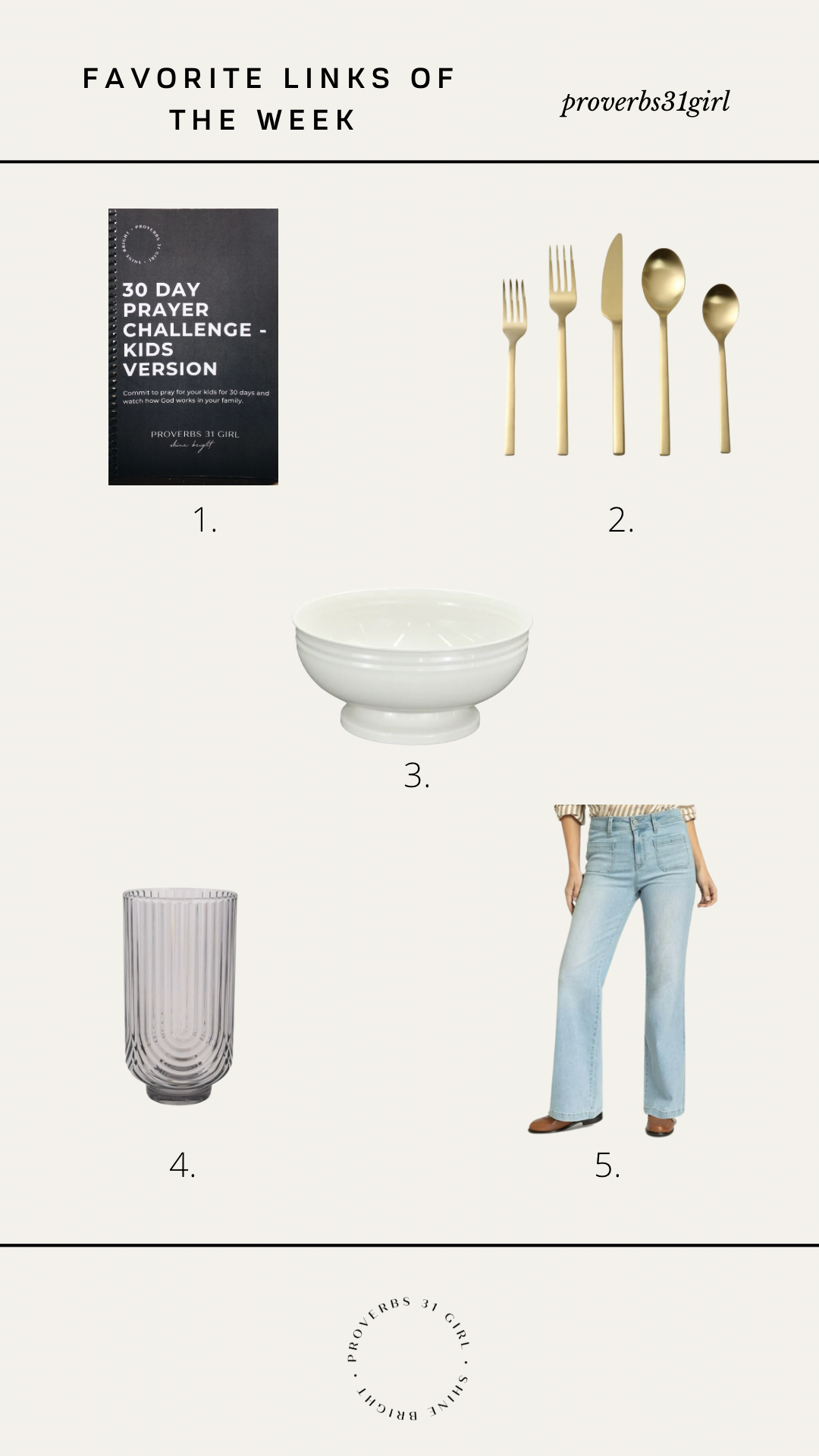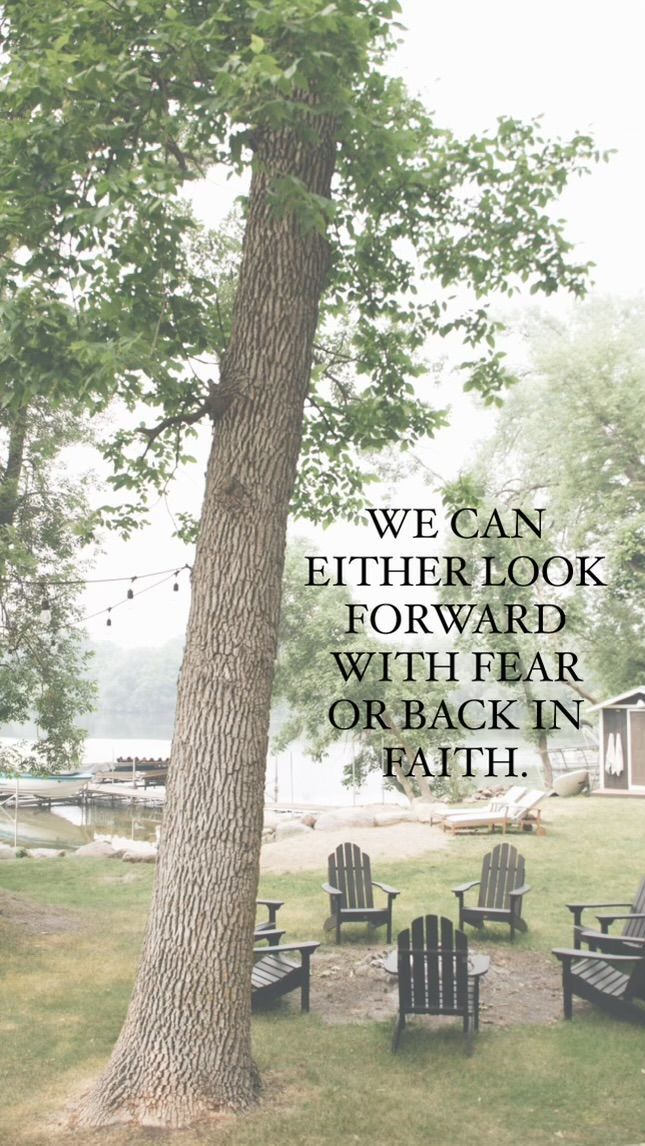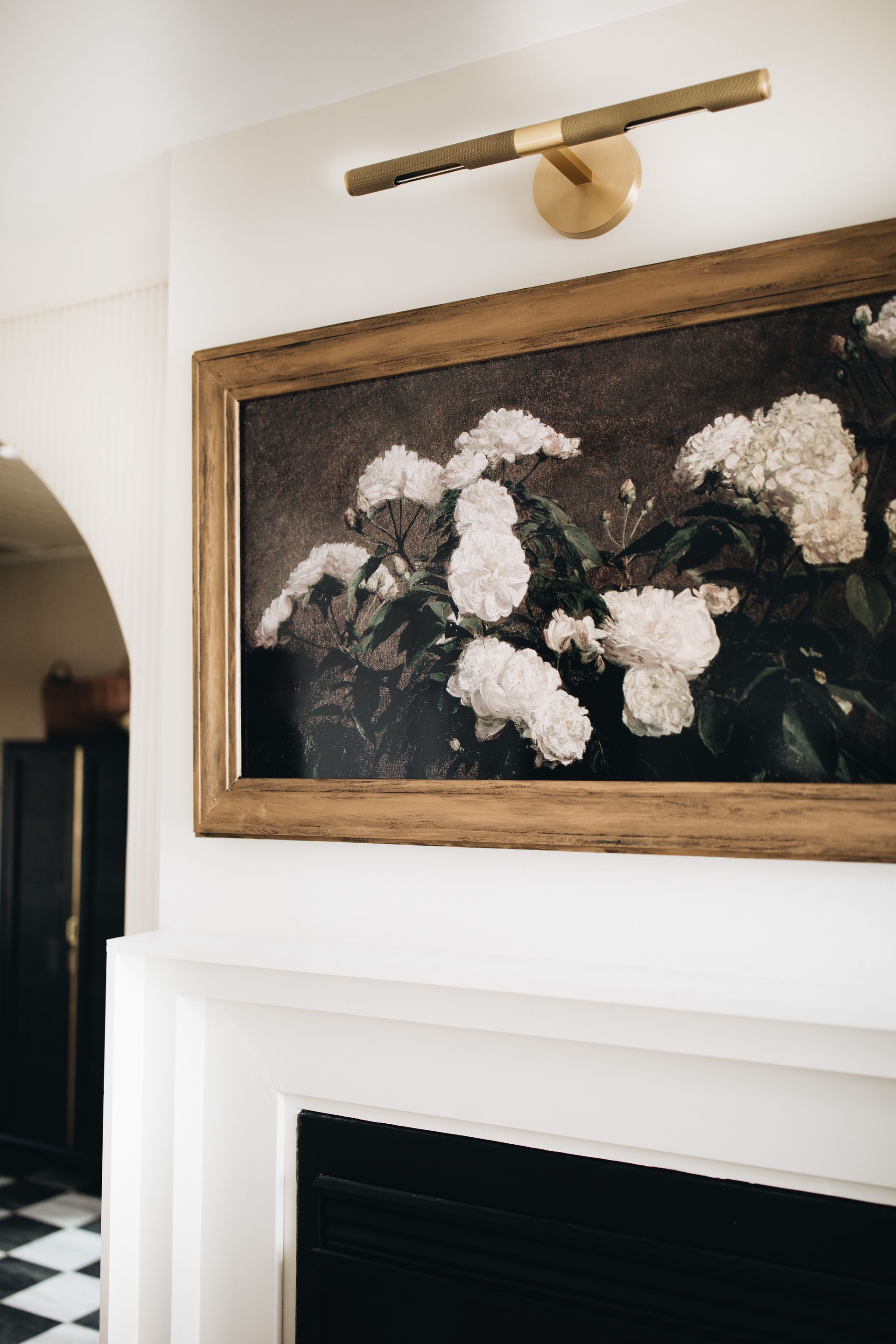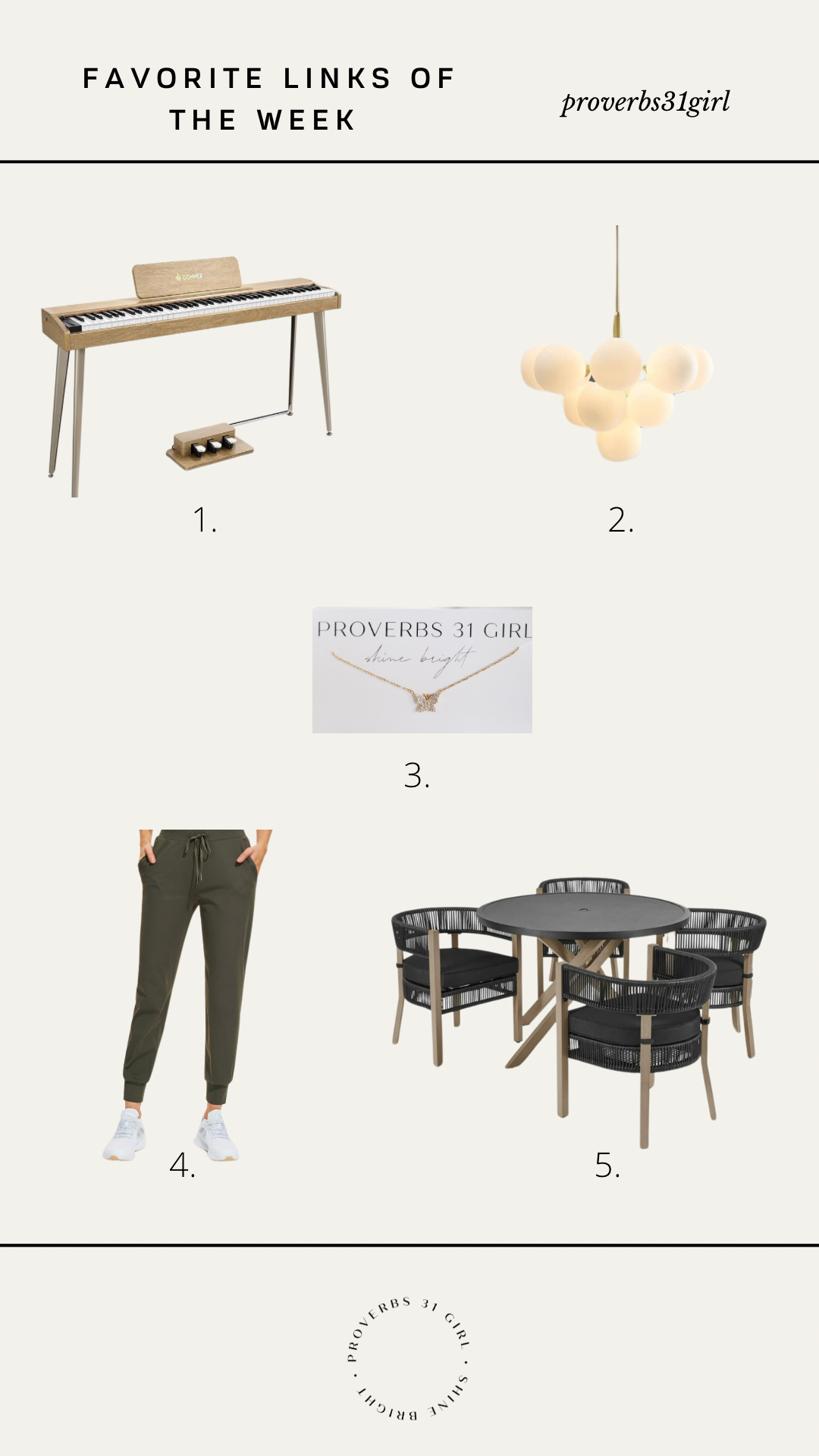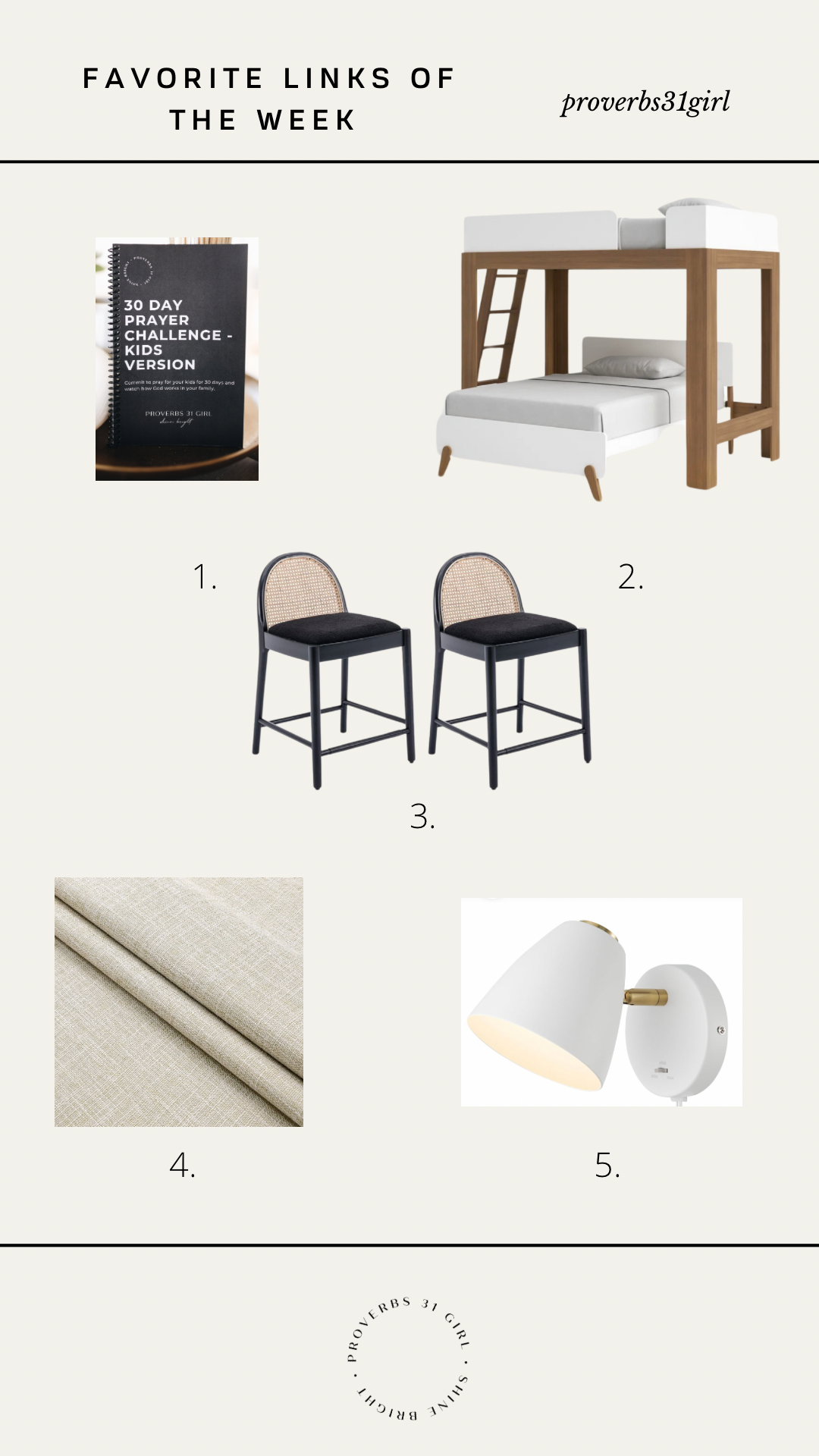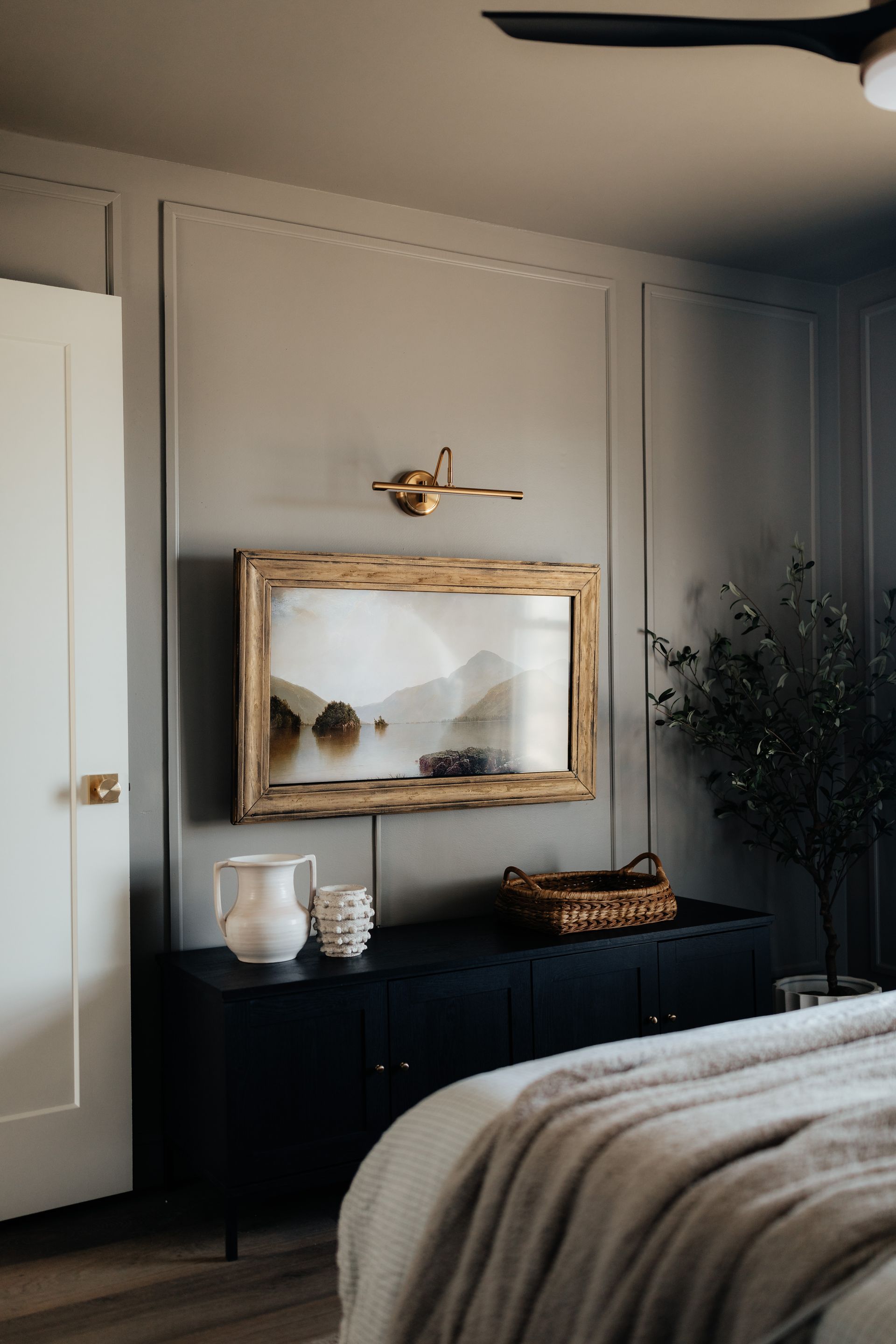THE EXTERIOR OF THE ADDITION
I hate when additions look like an afterthought. When you can clearly tell the addition from the old house. I am determined to make this flow into the house, so hopefully you can’t tell:) The exterior of the house will look something like this…
The whole left side is the new part. And my inspiration for the dormer came from this photo..
Hello pretty. I love the cape-cod style feel these dormers give vs. the new build traditional dormer. I’ve since learned that this is called a shed style dormer, and it will work great in our master bedroom! It will be 10 feet long and give us beautiful views of the sunrise every morning. Or a big maple tree:) Haha…we might have to wait til winter to see the sunrise! But three of the large window will go in our dormer, and I’m hoping to do a window seat underneath it inside, in our bedroom.
For the rest of the exterior, my ideas to create more of a modern farmhouse feel is to break up the first and second stories. I plan on running a 1×12 board between the two and doing board and batten on the bottom….like this..
I’ve swooned over this picture on Pinterest for a long time. And then above the board will be traditional siding to match the rest of the house, but the dormer will have a steel roof, like this…
I’ll take those gooesnecks too please:)
And to help break it up even more I’d love to add a little awning over the french door like this…
which will also incorporate the steel. I think one on the opposite wall over that big 10 foot window would also be great…
so it would break up this big wall!
Ryan tells me not to think about decor yet…we’ve got a lot to do before any of that happens. Ha! Sorry babe…not possible. You give this girl some space and I’m gonna start thinking about it:)
Someday we hope to add an attached garage off the other side of the house which would also be done in board and batten to tie in the two sides with a steel roof. Someday. ;)
So that’s the plans. The basement walls are poured, Ryan has to work on some plumbing and in-floor heat before the floor gets poured, and that all needs to be done before June 13th, when our brother-in-law comes to frame up the house. So by the end of June we should have a whole new look….on the outside at least:)


