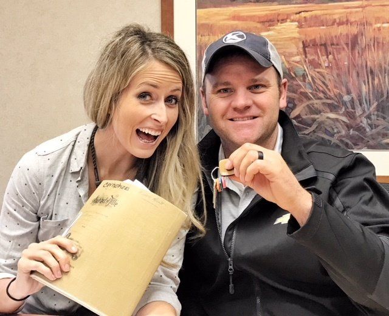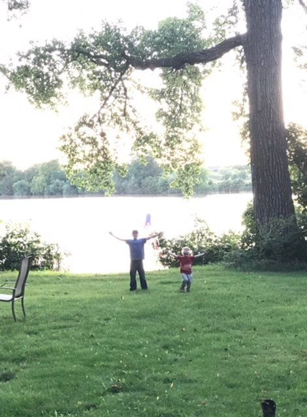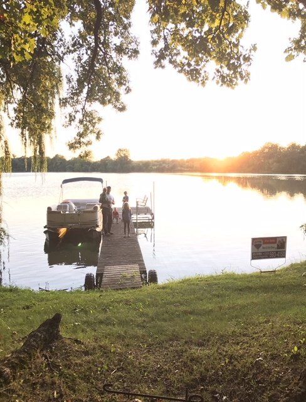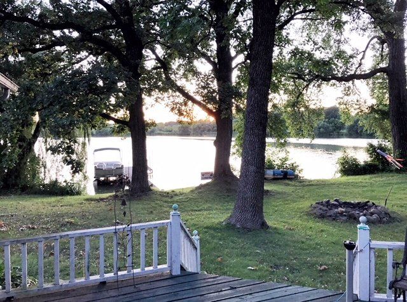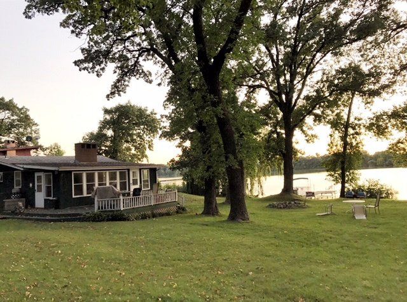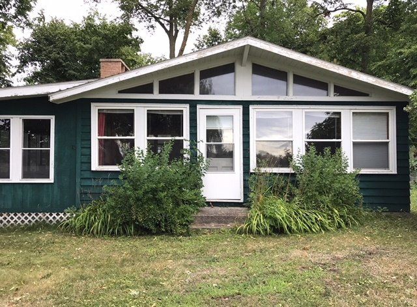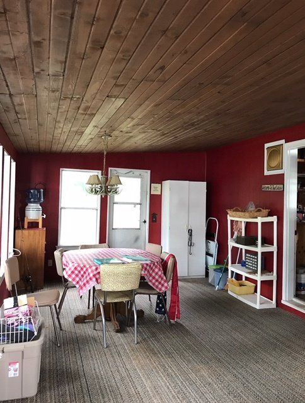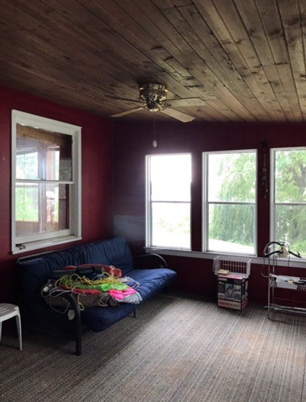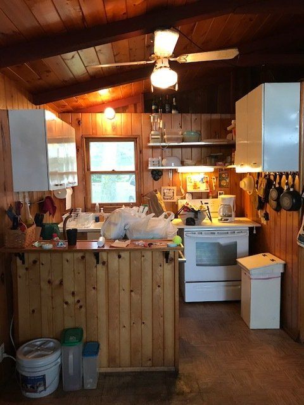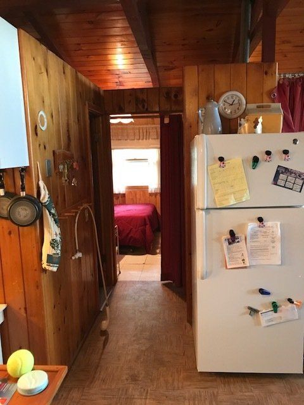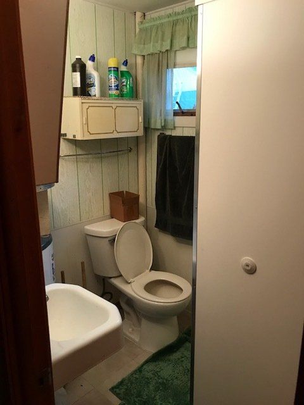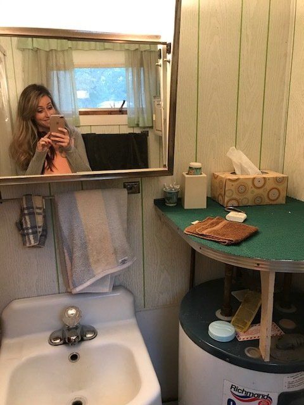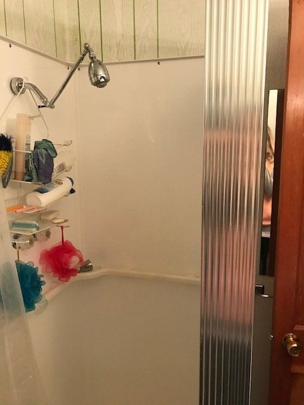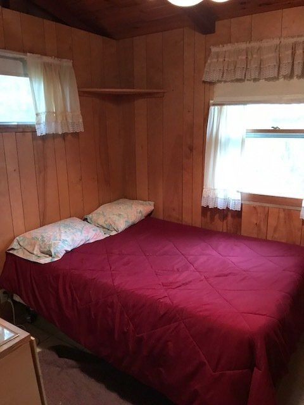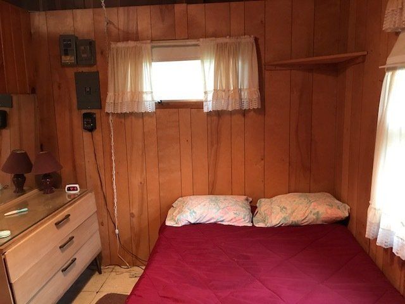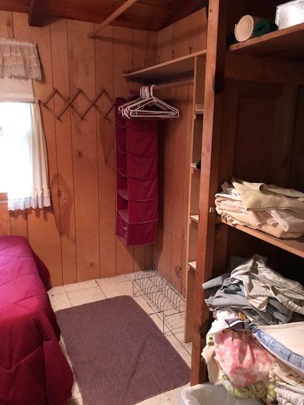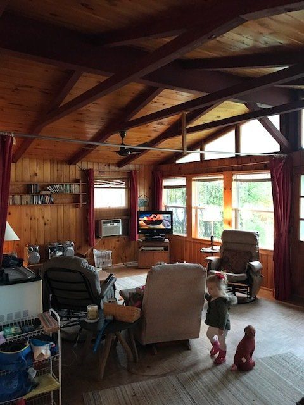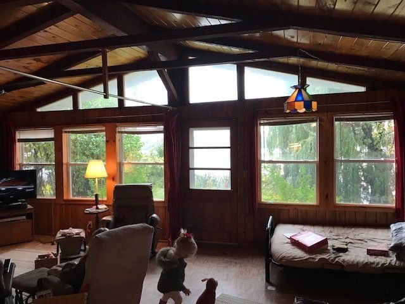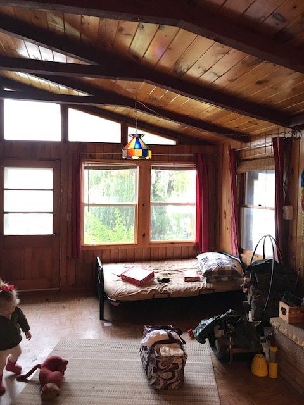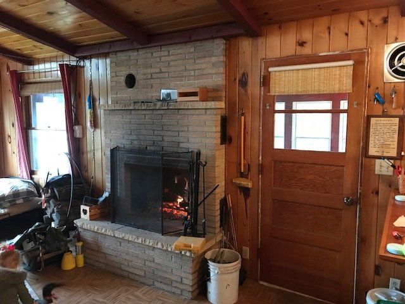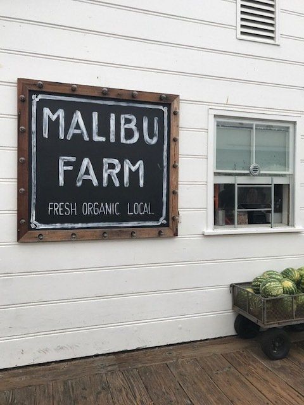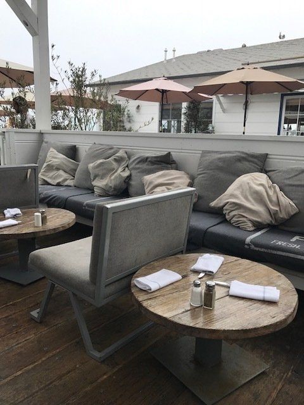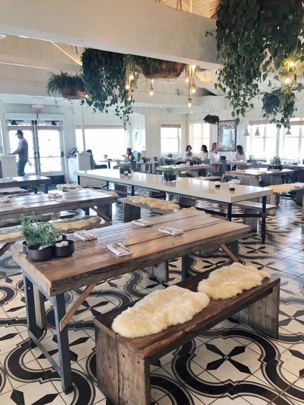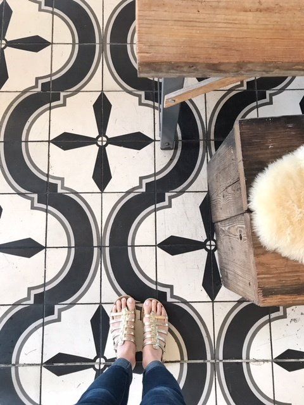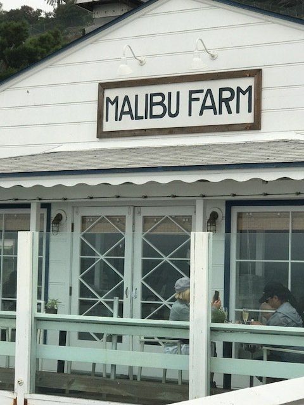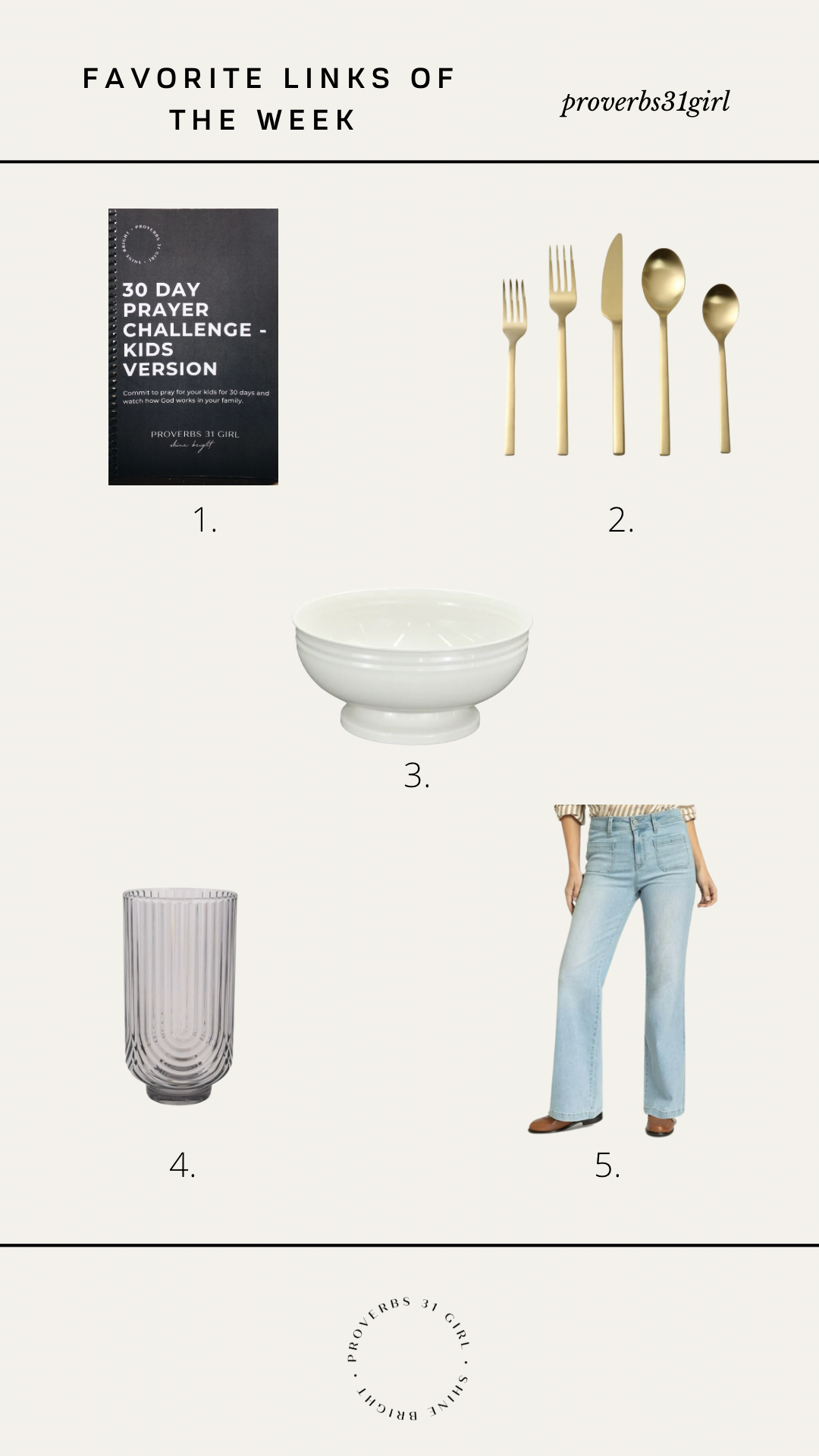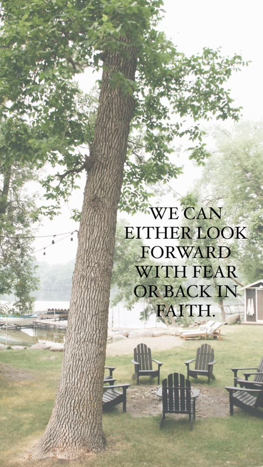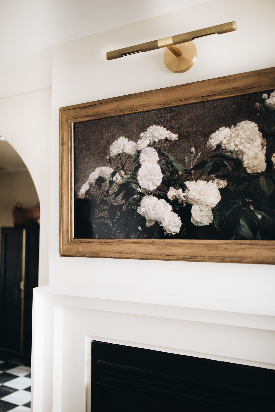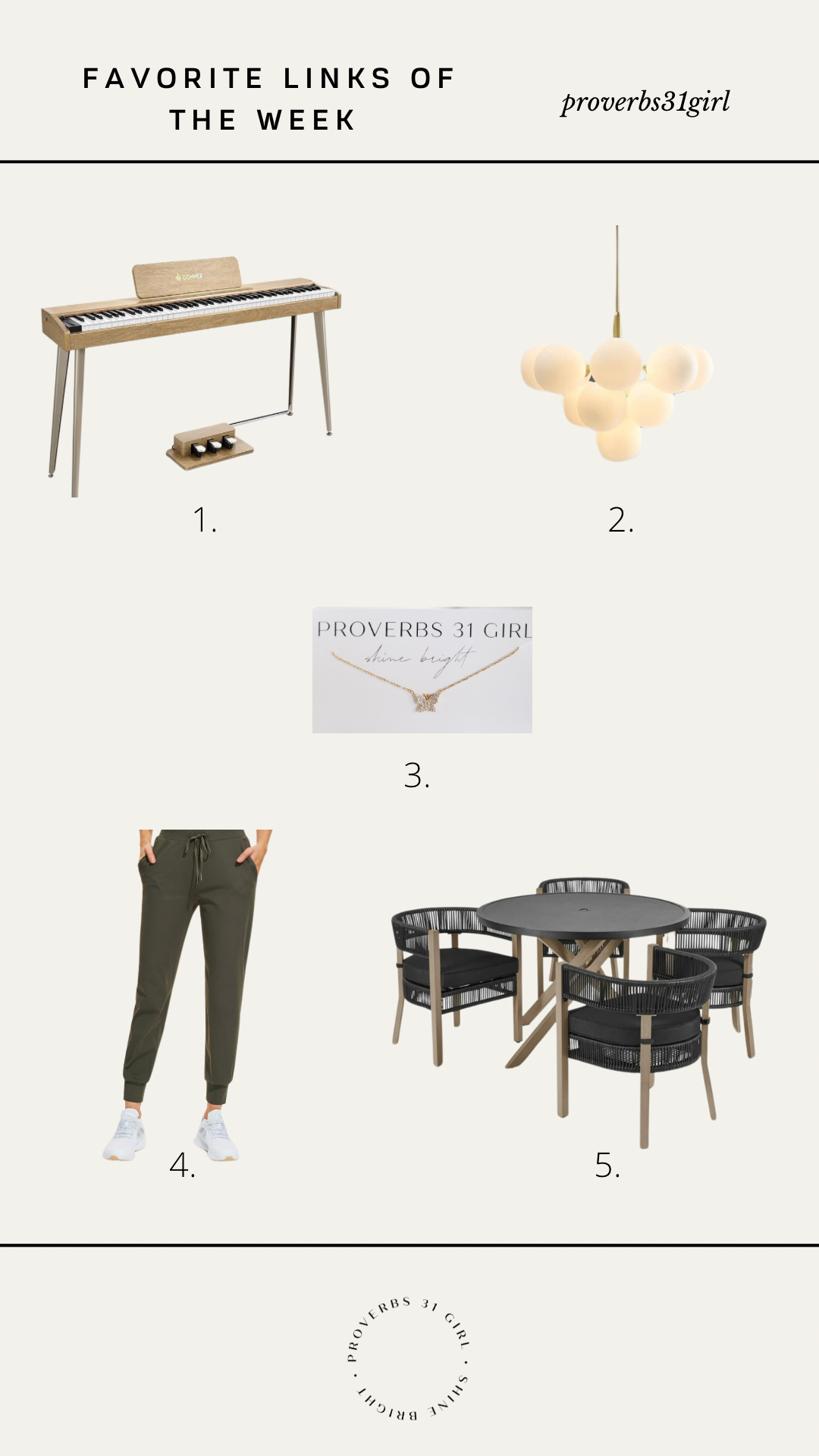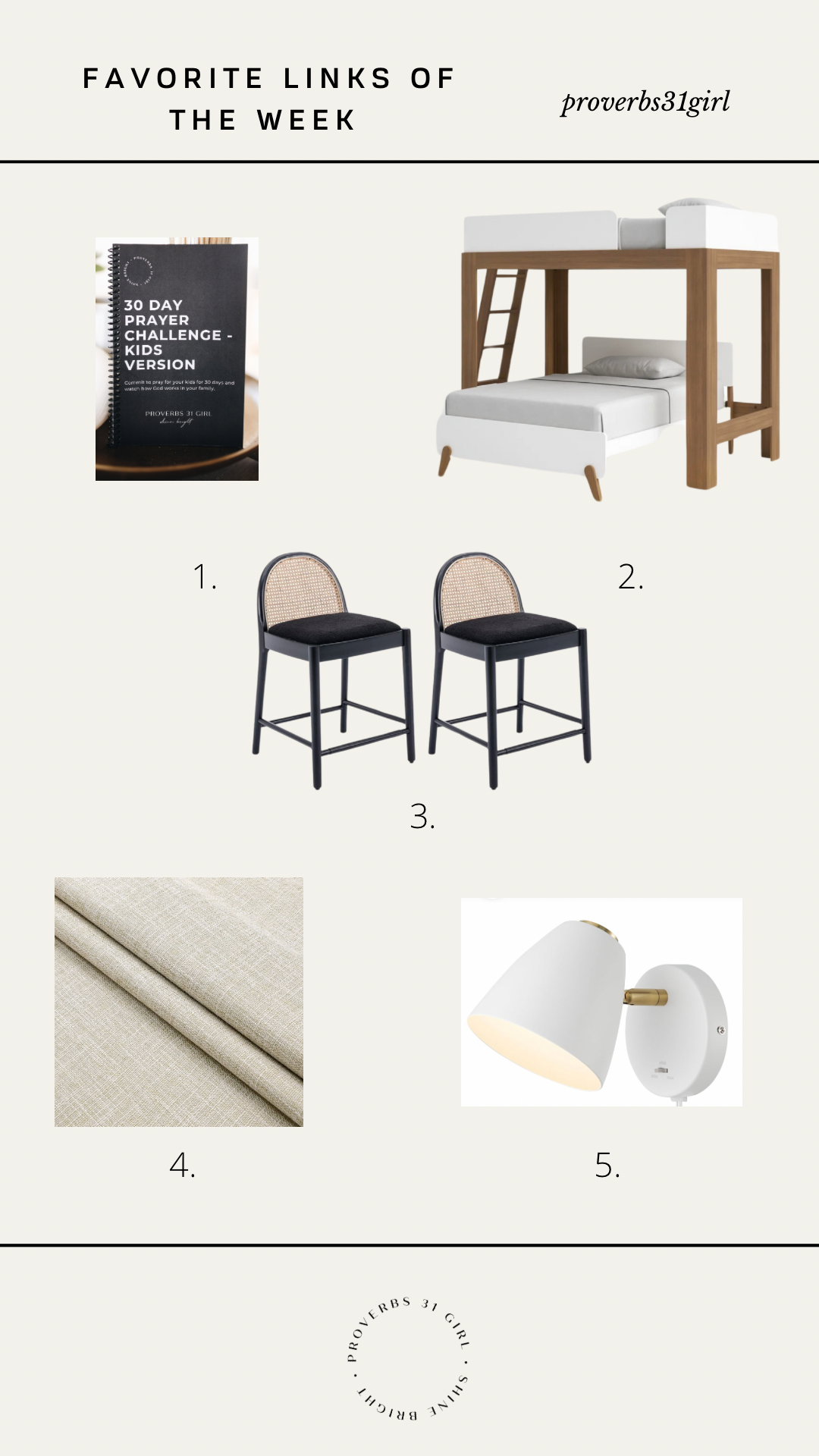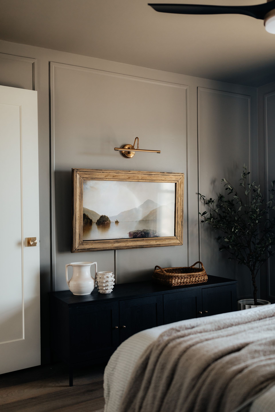WE BOUGHT A WHAT?!?
A cabin. We bought a cabin!! And trust me, it’s still surreal to us. It actually came about like this….
Ryan and Tate go out fishing on their favorite fishing lake. Hubby sees a for sale sign on the lakeshore of an amazing lot. Hubby looks up MLS listing and sends me a photo of the cabin interior. Wifey sees all tongue and groove vaulted ceilings with beams and immediately says SOLD!
Haha…well, that’s the condensed version. The long version is this. We weren’t looking for a cabin. I mean, the thought had crossed our minds….and we actually looked at a couple cabins a few years ago with my sister and her husband. We contemplated going half-see’s with them, but the timing just wasn’t right. Fast forward three years and the timing still isn’t right. I mean, is it ever right?!? We JUST finished our addition (a huge project and financial commitment) and weren’t looking for another project (or financial commitment). But when the perfect property comes along with the best lot, a super adorable cabin, that happens to be only 5.5 miles from your house….you re-evaluate all of that. And we actually didn’t pull the trigger super fast. We prayed about it, sought wise counsel and sat on the idea for a month before we threw in the offer. Here are some things we considered..
1.) Our family isn’t getting any younger. Tate would fish 24/7 if he could, and Kynlee would BE a fish is she could. They love the water and we try to get on it as much as possible in the summer. We love our family and want to invest in it….and we feel like a cabin is going to create amazing memories for us.
2.) We view it as an investment. Not only is property always an asset, we also want to fix this cutie pie up and rent her out a portion of every month. We feel like the Lord has blessed us with a great platform to reach a large audience who may want to enjoy country living as much as we do….and the fact that we can potentially have a cabin that could pay for itself, WHILE we still can enjoy it?? Well that’s a win win in our book! And as we look to the future, we can’t be certain how long Whimsy will continue on for. Lord willing we hope she stays strong…and you guys have done an AMAZING job supporting us in that dream! But, lets just say we can’t put all of our eggs into one basket. We felt like this could be another great opportunity to produce some income while not taking away from our family.
3.) We can financially do it. No, it’s not the best timing with just finishing our huge project, but the fact that we could pay cash for our addition means we did not weigh ourselves down with a huge mortgage. Sure we would have loved to have been able to save up for a couple of years to have more to put down on it, but that just didn’t happen….and we just didn’t feel like we could let this one slip by. And on the flip side, the amount of sweat equity we put into our house, and the small mortgage we had on it to start with, meant we could roll the two properties together and still have a mortgage that we can feel good about. Because Ry and I both have the same thoughts of not living outside of our means or strapping ourselves too tight that we can’t bless others when we feel led to.
So, with all of that thinking…a lot of discussing, and praying for God to close doors if it was a bone head move…lol, we threw in an offer:) And AMAZINGLY, we purchased the cabin for exactly what we were hoping to get it for!
We also loved that the bottom was sandy/rocky and there were no weeds out front. Its about 6-12 inches deep right when you walk in, depending on the water level, and reaches about 5′ at the end of the dock.
And all of the huge oak and maple trees on the lot didn’t hurt either. Oh, and the weeping willow that hangs over the lake. Yep, that was the seller:)
So here’s a look at her as she stands now. As of now the cabin is a dark forest green. Although it’s already quite charming…I think a paint job is in her future;)
Of course my first gut reaction was to paint her white…and I still think that’d be cute….but then my second reaction was, this is your chance to try something different. So I’m going WAAAAAYYY outside of my color field and thinking dark gray…:) lol…I’m so adventurous!
But for real, I think we’ll paint her grey and give her some white trim and maybe paint the chimney white. The plan is to put a metal room on it so that we can insulate over the shingles and not cover up my beautiful tongue and groove on the inside! But I’m not sure when that will happen.
And speaking of renovations, this cabin is only a 3 seasons cabin. It has no insulation. So we’ve actually had to already blow out all of the water lines and shut off all water to it for the year. Sad:( So realistically, the amount of change happening to the cabin this year, is slim to none. But on a positive…I have all winter to figure out my plan and scour for deal and one of a kinda items to use, so I’m kinda okay with it;)
Okay, when you go inside the first room you enter is the enclosed porch area…
This room will continue to serve as a dining room/sleeping area. Our to do list in this room includes:
- Paint it all white
- replace the flooring with a laminate
- take out the window and open it up to the rest of the cabin
- trim out the windows
- add new entry doors that actually lock:)
- add a daybed with trundle to sleep at least two more people, but also serve as a sitting area during the day.
- decorate decorate decorate:)
This is the window we plan on taking out, and having the porch be a step down addition to the rest of the cabin. It will practically double the living space of the cabin and increase amount of people that can technically sleep here;)
Once inside, you find yourself a small little kitchen…
It’s a bit awkward because what you don’t see is the fridge staring you in the face when you walk in the door….
Our hope is to move the fridge where the stove is….get rid of an overhang on the peninsula, and push the cabinets back enough where we can put a smaller stove on the opposite side of the fridge with surrounding cabinets. Then take off all of the upper cabinets to open it up a bit, subway tile the whole back wall, add some fun lighting…paint the cabinets maybe a fun color (PS, our neighbors already gave us their old cabinets so these will all be replaced) and add new countertops. Since this kitchen is so small, the budget can go quite a ways, especially with free cabinets;)
Next up is the bathroom, but you have to look at the pic above to figure out what we are going to do. Once the fridge is moved, we are actually going to extend the bathroom (which is to the left of the fridge) all the way to where to fridge is. We will move the entrance to the bedroom and actually put it coming in from the living room. This will buy us valuable space in the bathroom to 1.) have more space:) 2.) hide the water heater in a closet instead of the actual bathroom, and 3.) hopefully add a stackable washer/dryer..
because right now you can barely squeeze yourself in here…
and although that is a pretty nifty shelf on top of the water heater….no one needs to stare at a water heater while getting ready:)
I think a new shower is in order too:)
At the end of the hall is the one and only bedroom.
She’s quite small, with a full size bed in here.
Our idea is to take out the dresser, rip off the paneling, and put in all new flooring (throughout the cabin) and fit a queen size bed in here. Cause let’s be real, once your used to a king size bed, a full just isn’t cutting it. I’ll center the bed on the wall under the window (which also will be replaced) and then put a couple small, maybe floating nightstand on either side.
We will rip out all of the “built in” wardrobe it has, and find a smaller armoire to house clothes. Also, the new entry for the bedroom will be on the far left of this wall where the hanging compartment thing is;)
Okay, onto the fun room that sold this whole cabin to me….
Yep, that ceiling with those beams…even if they are red at the moment. This room is going to be dreamy once shes sprayed white;) Seriously though, it’s actually a decent size. I’m hoping to be able to keep the beams wood (whether that is sanding them down or making a faux wood look) and then spraying the rest of the woodwork. We have already taken down the amazingly clever curtain rod/room divider:) and all of the red curtains. Ry will rewire most of the cabin so we can add lights/fans wherever we want…and other than paint and floors, this room really will speak for itself!
I love all of the windows and natural light in here..and the view of the lake isn’t too bad either;) I do have a few ideas in mind to update the windows on the cheap and give them a fresh look as well, and my friends at newpanes are gonna help me out with that! So stayed tuned for that transformation as well;)
under this old Denny’s light (lol) I’m going to put a smaller table with chairs. I’m thinking this will be the perfect place to put a puzzle together, or play games, or have a late night snack. Especially since it’s right next to the wood burning fireplace!
Seriously…can you take it? That feature made me super excited! I’m debating what color the brick will get painted, but the hearth and mantle will be left alone. And remember, the door to the right and the window to the left will be taken out to open it up to the enclosed porch/dining/sleeping out there.
Ugh. It seriously is going to be a long 6 months until I can get my hands on this project. I might not make it. I might just be out there sanding down red beams in the 30 degree weather, getting one step closer to the finished project;)
So, our goal is to keep renovations to around $5,000. And if you guys know me, you know I love that challenge. We have definite areas we already know we are going thrifty on, and some that we want to splurge a bit. But lets be real, we really can’t splurge much on that budget:) We also are hoping to have it “enough” put back together by July, so that we can start renting it out. So if you are looking for a fun little family vacation….stay tuned!
Lastly I thought I’d leave you with some inspiration pics. Ever since we got this little place all I can think about is the sweetest little restaurant I went to with my girlfriends on our trip to california this summer. It was called Malibu Farm, and I loved everything about it.
The gorgeous driftwood-y gray wood tones, the black and white…
all of the texture..
and that tile..
man I loved that tile.
and one things for certain..I need to come up with a name for this little cabin. I’m thinking I will brand the outside of it something like this;) So if you have any great ideas…let me know in the comments below! It’s on Dunn’s lake, so right now all I can think of is Dunn’s cabin. Super original, I know. But I want it short and sweet. Ryan ruled out Dunn’s cottage, because he in no way purchased a cottage…:) So I’m still working on this one…
I can’t wait to keep you guys in the loop on the progress of this guy. I think it’s gonna be a fun transformation. Ryan and I both like the sounds of 900 square feet:) And hey, let us know if this is something you’d be interested in checking out someday?!? I’m thinking a fun girls weekends, a little family getaway, a romantic retreat? Or….all of the above:)

