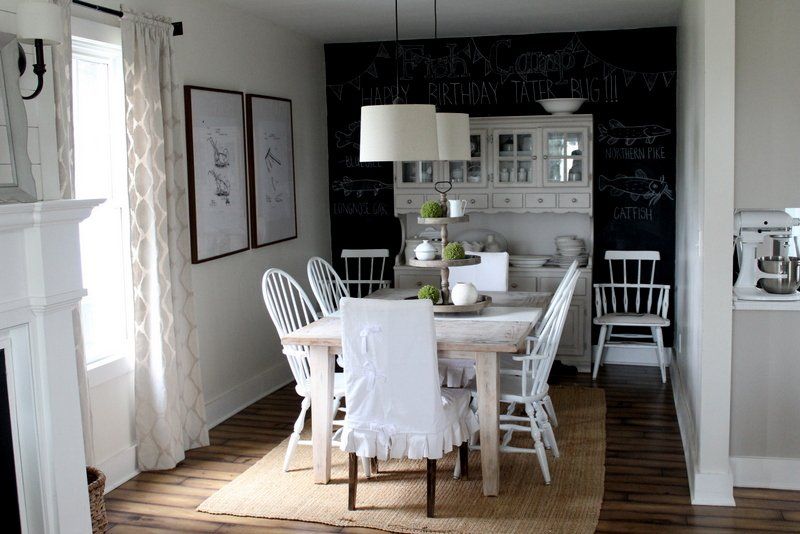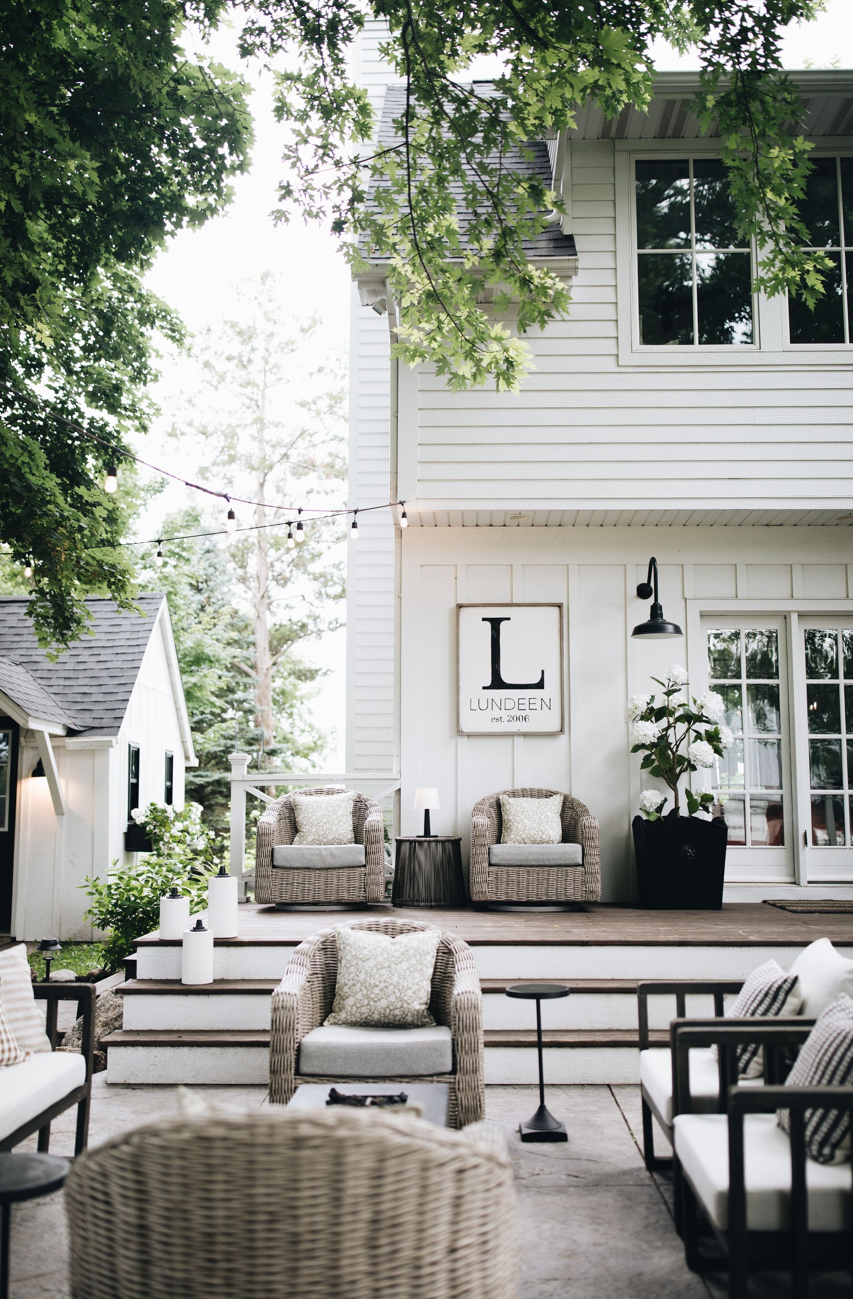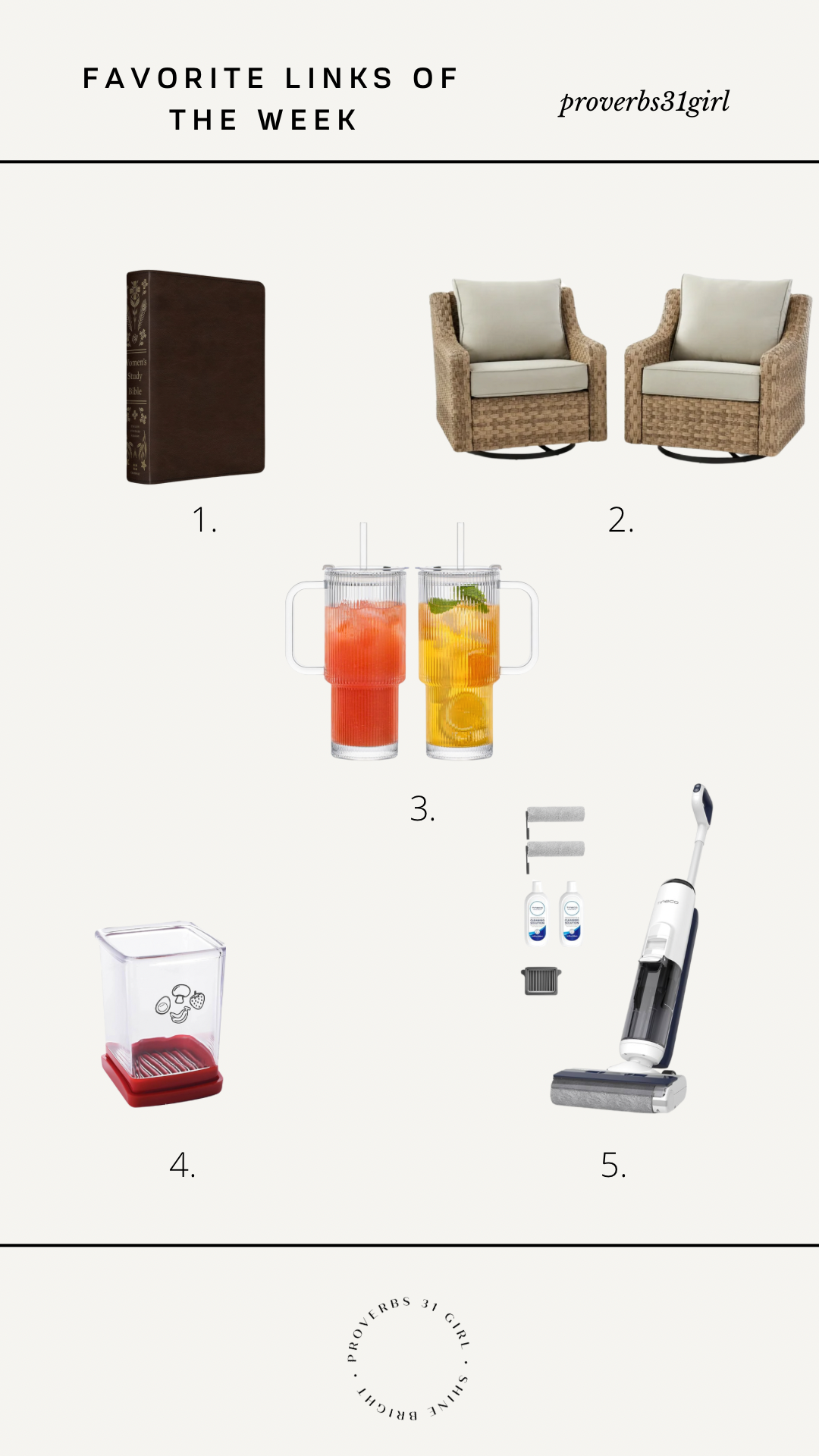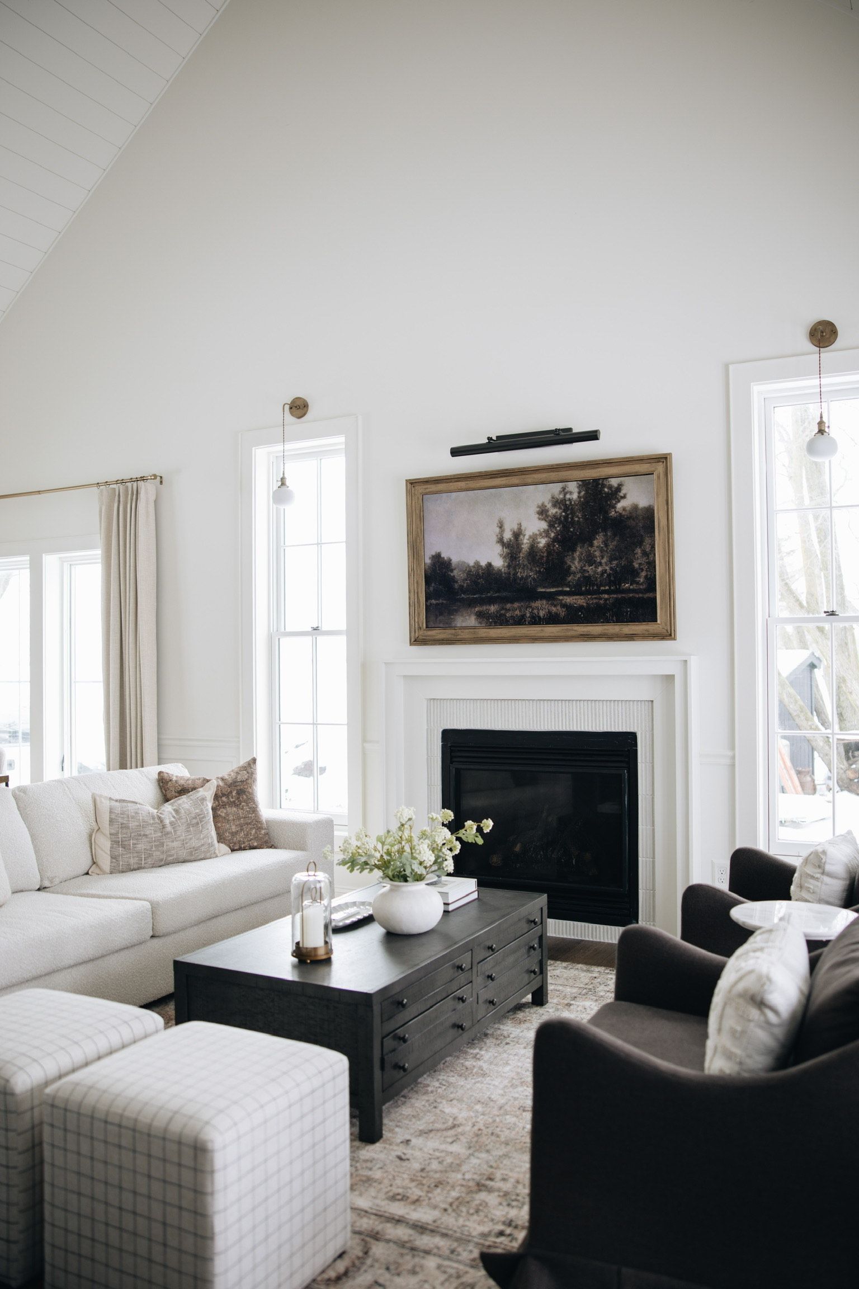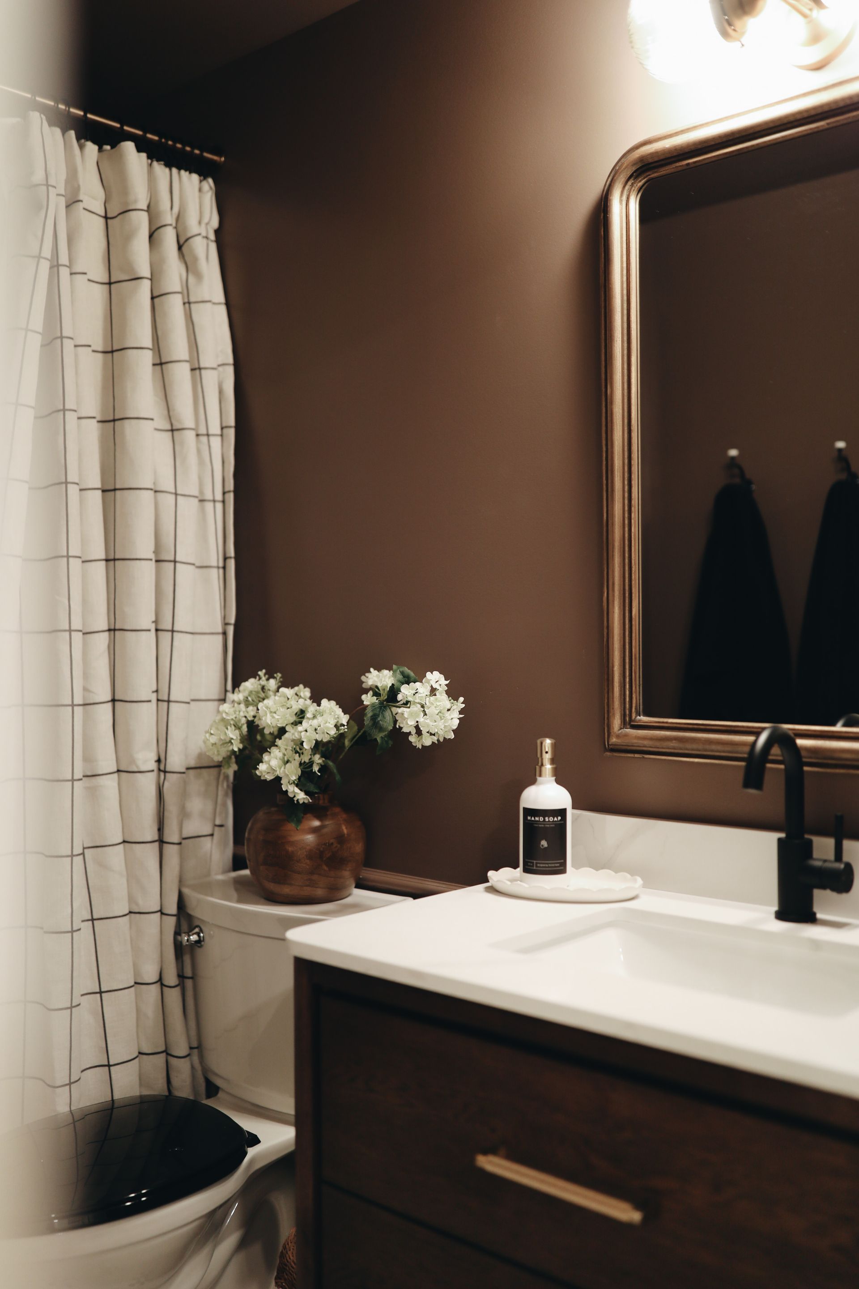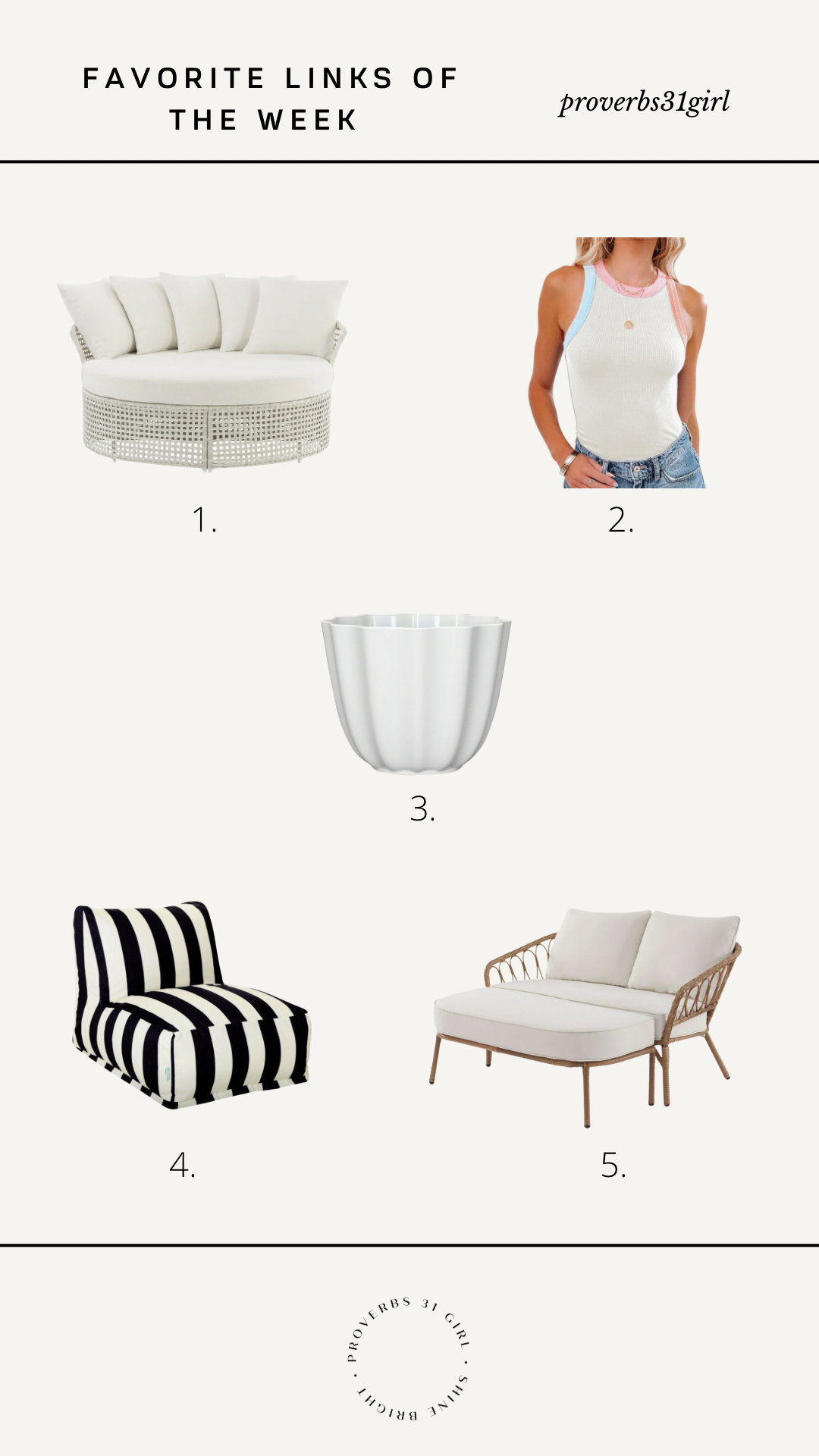Makeover Madness….The Dining Room
Another week, another makeover. If only it went that quickly while we were doing it:) This is always so fun for me to look back to what we went through. Even though it was only 8 months ago since we started this journey, it’s amazing how much I have blocked out of my memory
forgotten since then:) These posts bring it back in a hurry. So, here is the process we went through in renovating our dining. I should first state that there wasn’t a formal dining in this house when we bought it. Instead it was only an eat-in kitchen. Some people are okay with that, but I love to entertain so a dining room was a must! Here’s what it looked like before…
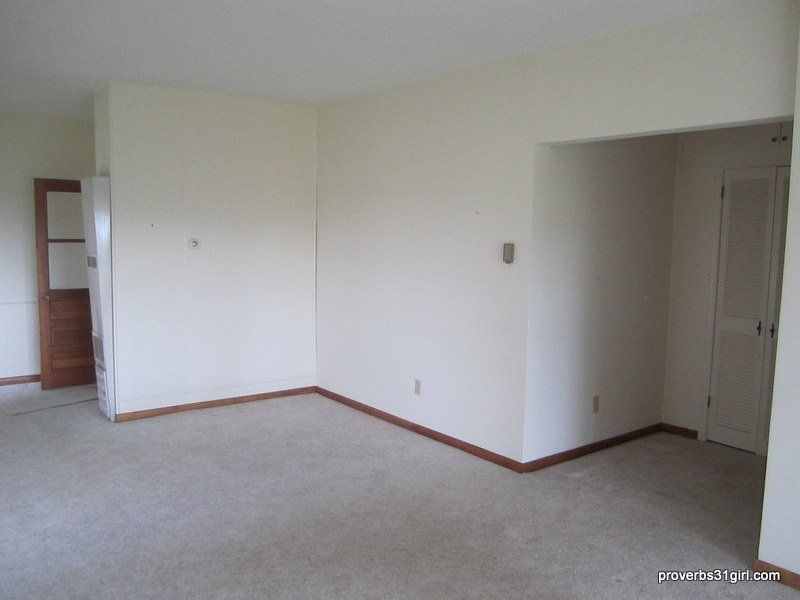
Okay, this may be a little tricky to explain but I’m gonna try my best:) See that wall way in the back?? That is now where our dining room is. We took down that wall and pushed it back about another 10 feet.
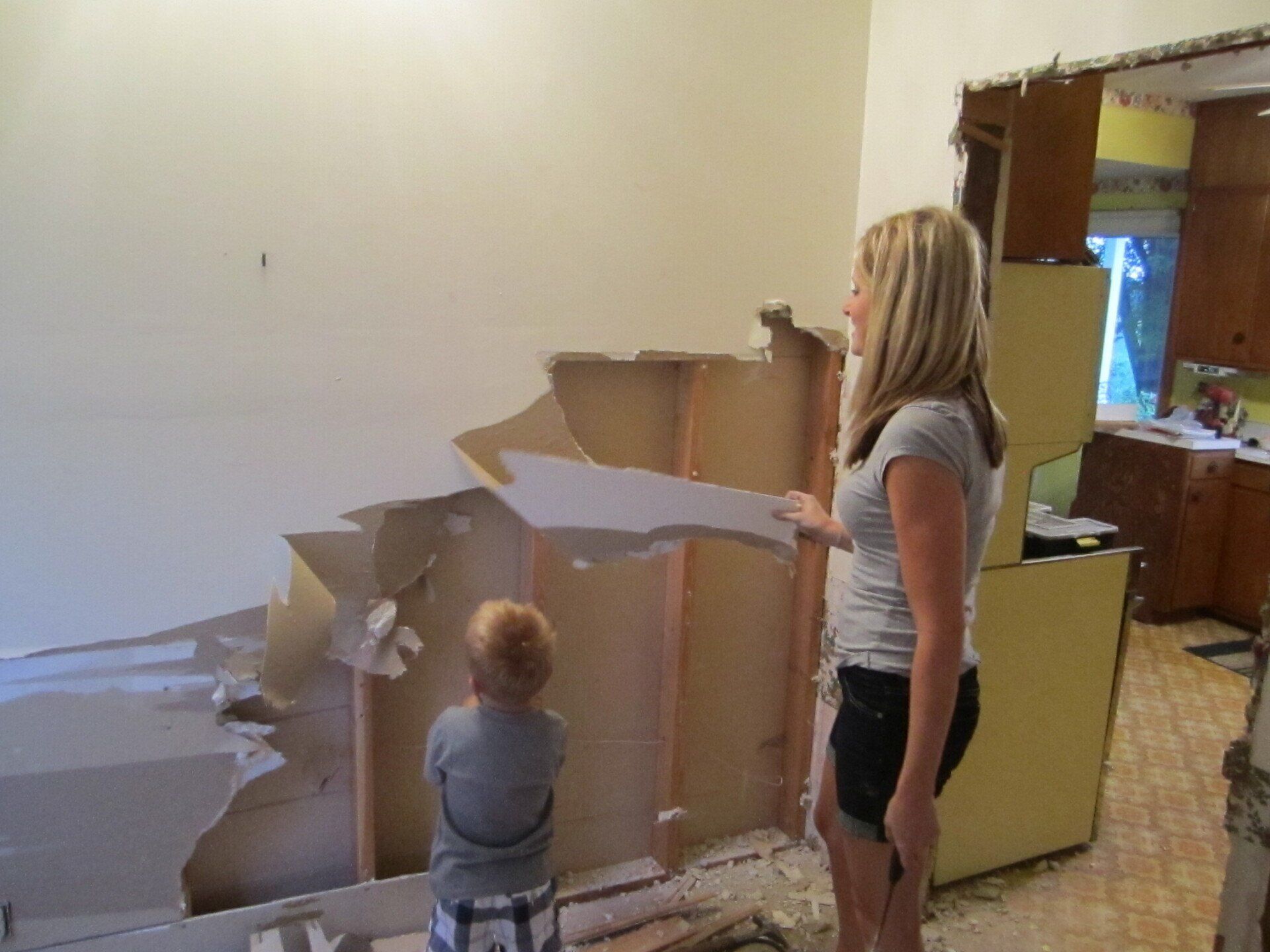
Here’s some evidence that I really did help:) This is actually the project we started the day we closed on the house. We didn’t waste any time:)
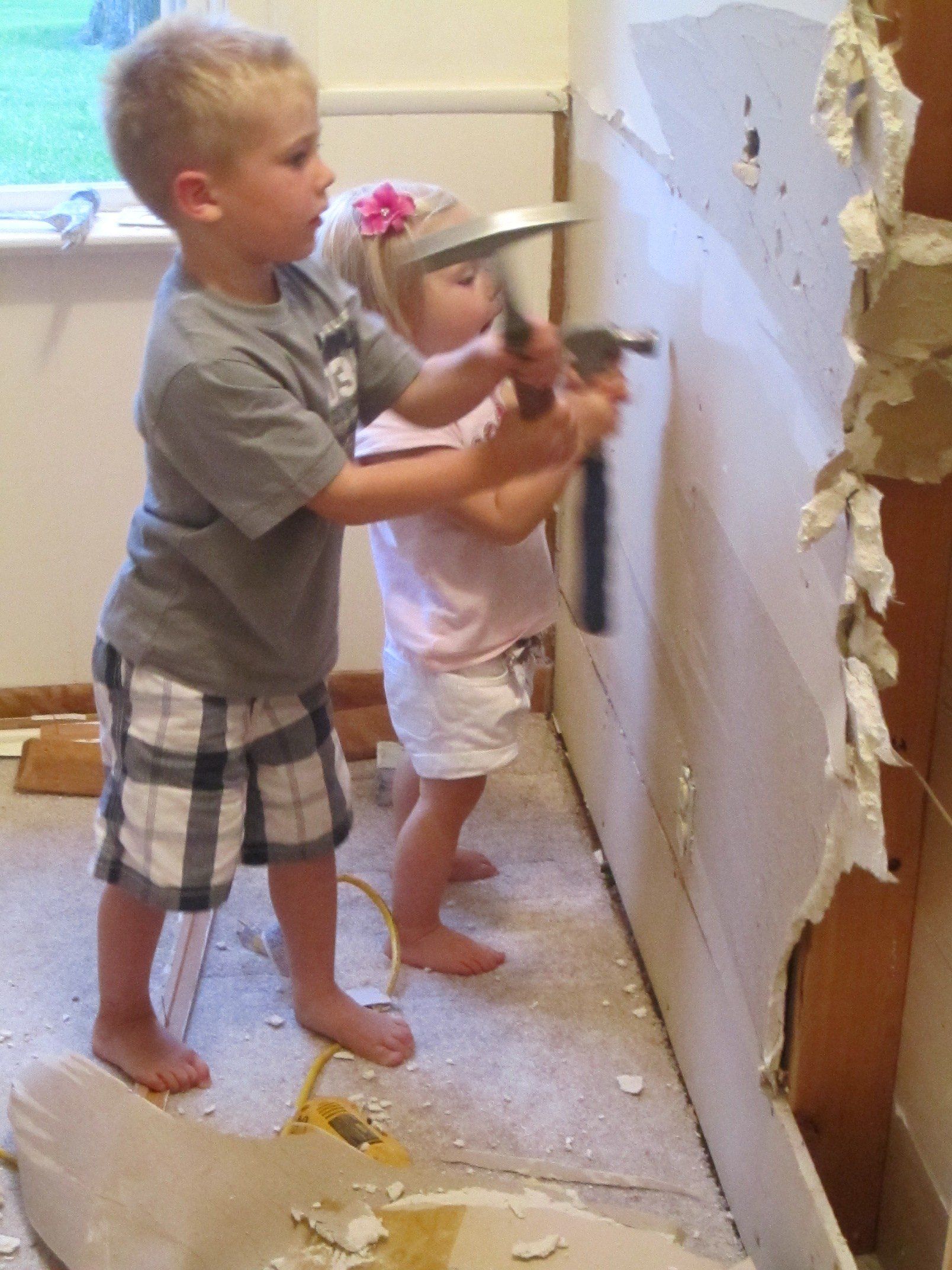
Did I mention what troopers they were???We have amazing kiddos:):) Toot toot….that’s me tooting my own horn, you can do that with your kids though!:)
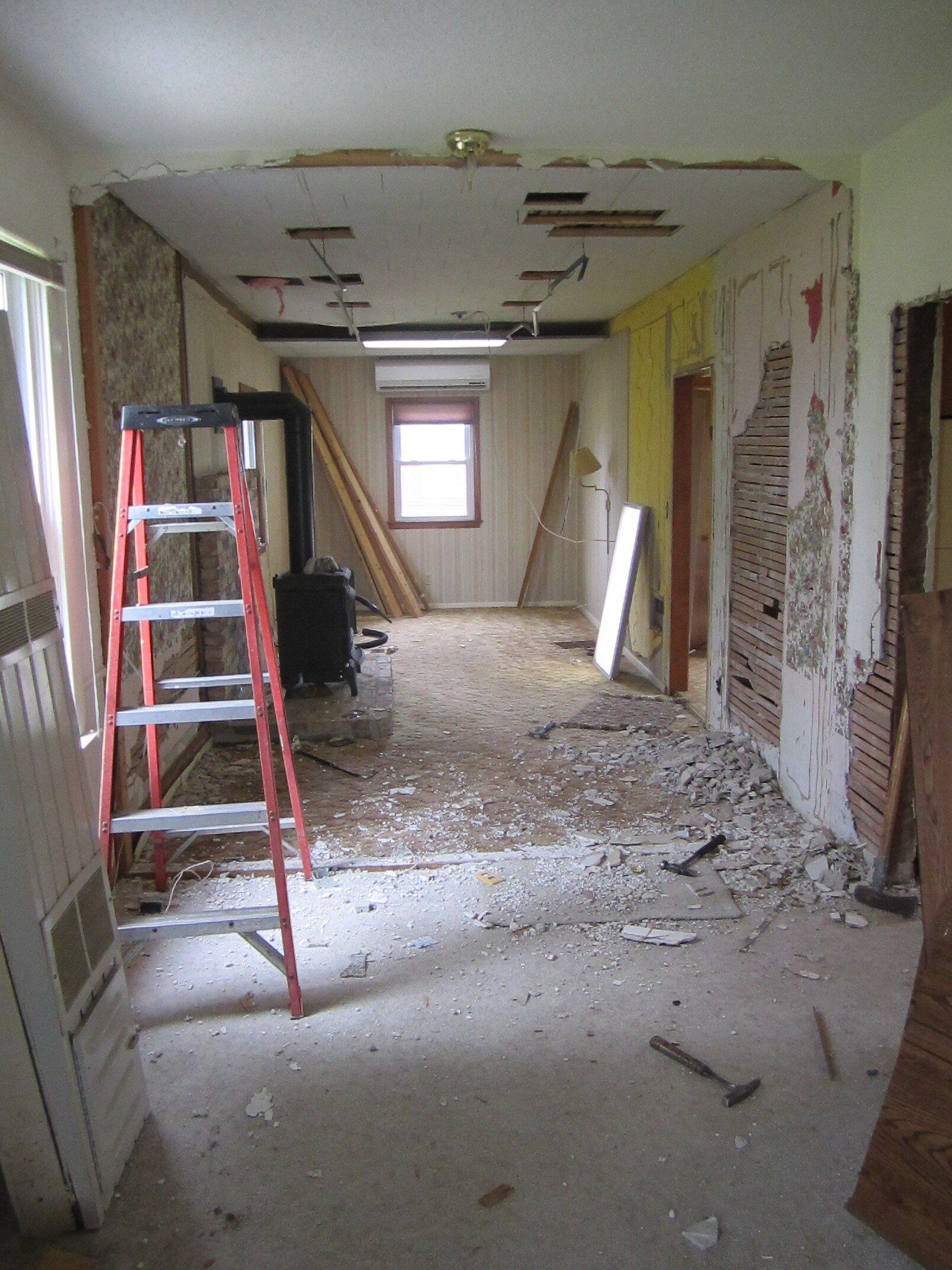
Okay, so this is a picture after we tore the wall down. It opened it up to a small den they had on the other side. It was quite big and we decided to eat into some of that space to create the dining room. We then turned that den into our office…the room I’m blogging from right now:)
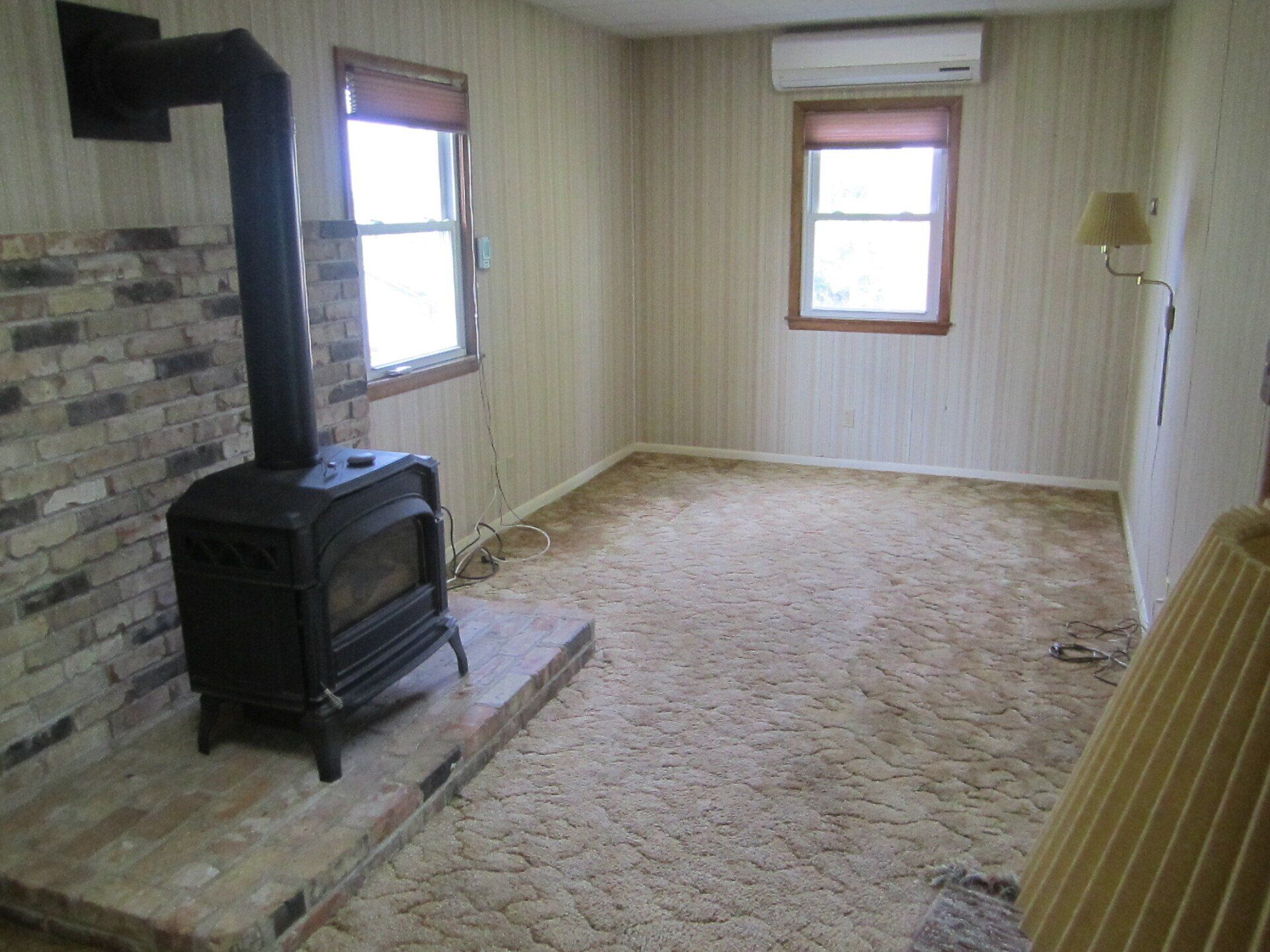
Here’s the view from the den. The wall I marked actually came in to about that door from on the left. We since took out the gas stove and brick and may someday put that little stove in one of the outbuildings for a man cave for Ry:)

I wanted to throw this picture in too to remind you that we took out that half wall and opened it all up, which also made our dining room bigger.
Okay, enough pics of the old, onto the new…
But, before we do that I wanted to share a few inspiration photos with you. I knew in this house I wanted to try a few different things. One thing that I had been oogling (obsessing) over was double light fixtures above my table. Here are a few ideas to show you what I mean…
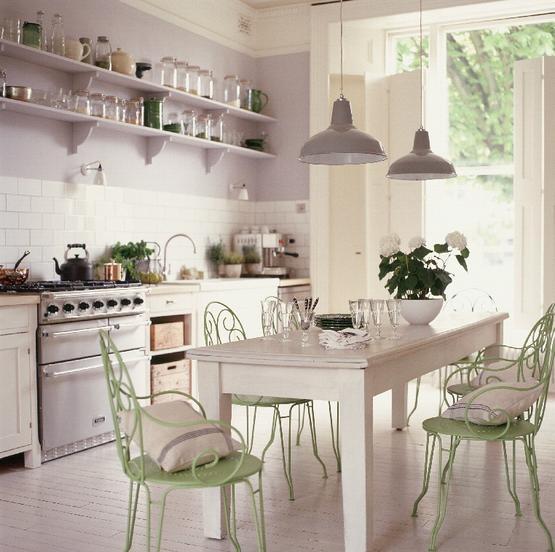
Love the double pendants! This was a little bit more industrial country than I wanted to go…
eye candy…but this was a little too modern/expensive than I wanted to go:) You gotta know your budget and what you can make work, and unfortunately you can’t always make everything you like work:)
and lastly….this one really makes my heart skip a beat and my mouth drool…just a little…:)
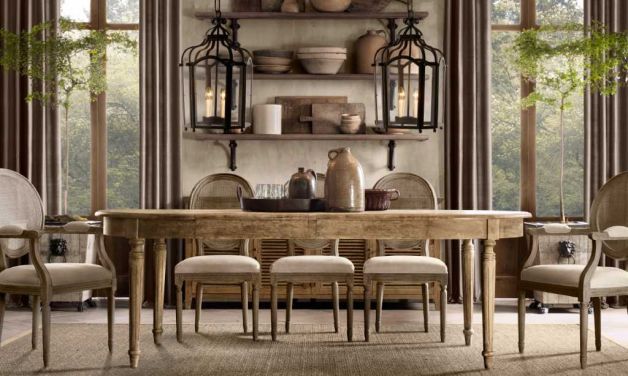
Wowza!!! Okay, now this picture I would take in a heartbeat…if I could afford it:) Love the white washed looking table…love the chairs…and love the lanterns. So this was the winner…lanterns it was. A perfect mix of traditional and cottage. Rustic and timeless…if only I could get the rest to go with it! Now it was just trying to find lanterns in my budget. Especially since I needed two!!
I ended up finding some at my sisters lighting store and with her discount they were more affordable. I believe I paid about $115 a piece for them. After the fact I saw them at my local Home Depot!! But they were a little bit more, which made me feel better, and since they have clearance them out. So enough talking, on with the show!
Here’s the after…
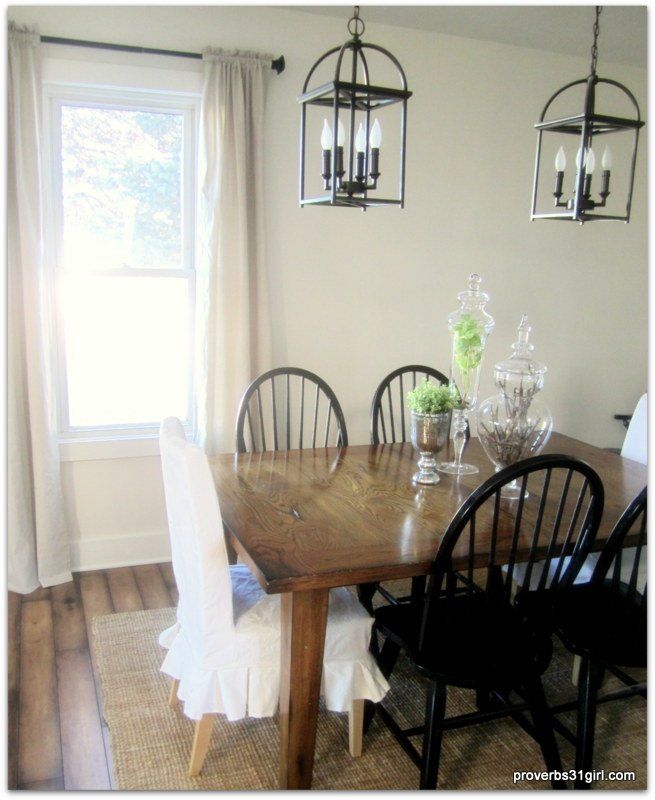
I learned from my sister that when hanging lights over your table, they should be 30-36 inches off of the table. We hung these at about 32 inches…I kinda wish they were a bit lower but I have a hubby that wants to see through to the other side, imagine that?!?
So just to jog your memory….the before…
and the after…

and the after…
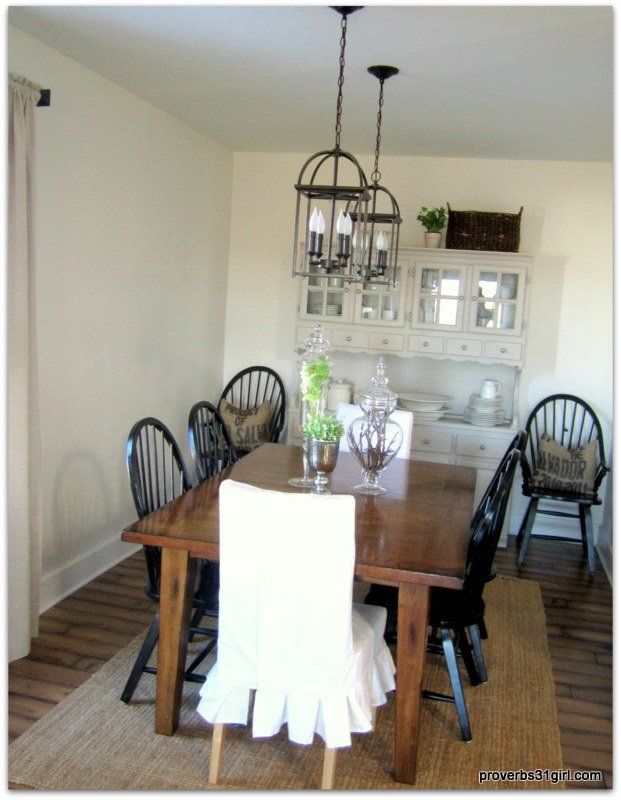
I found a couple of chairs on an online auction for $15 bucks a piece that needed slips. I have been working on my slipcovers and for about $30 I had two new chairs for the heads of my table. This allowed me to put my other chairs on the side of my hutch…
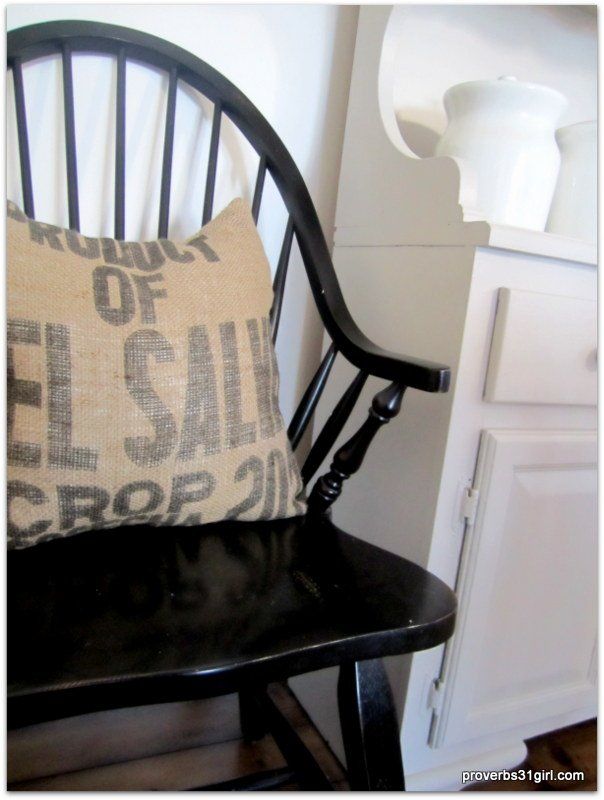
Which is always nice to have extra seating available:)
Another one of my favorite views is from the dining room…
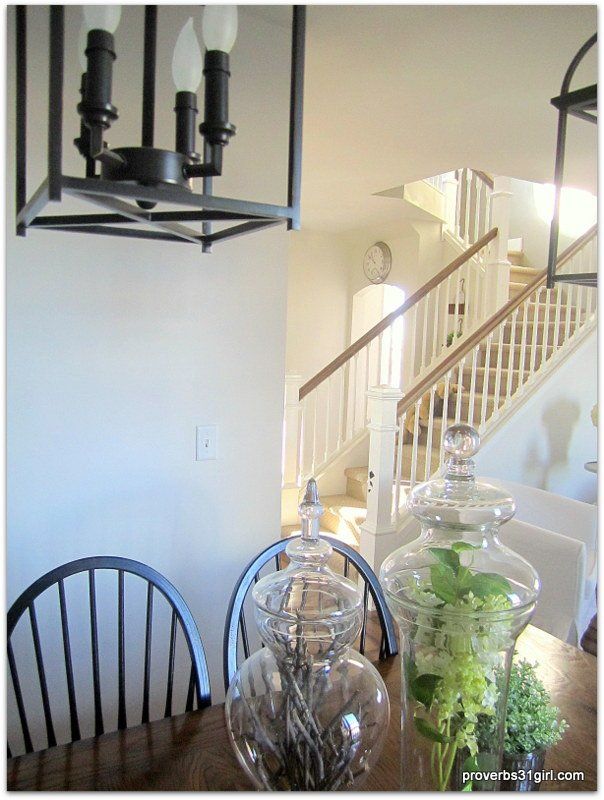
Looking at the open staircase…my love:)
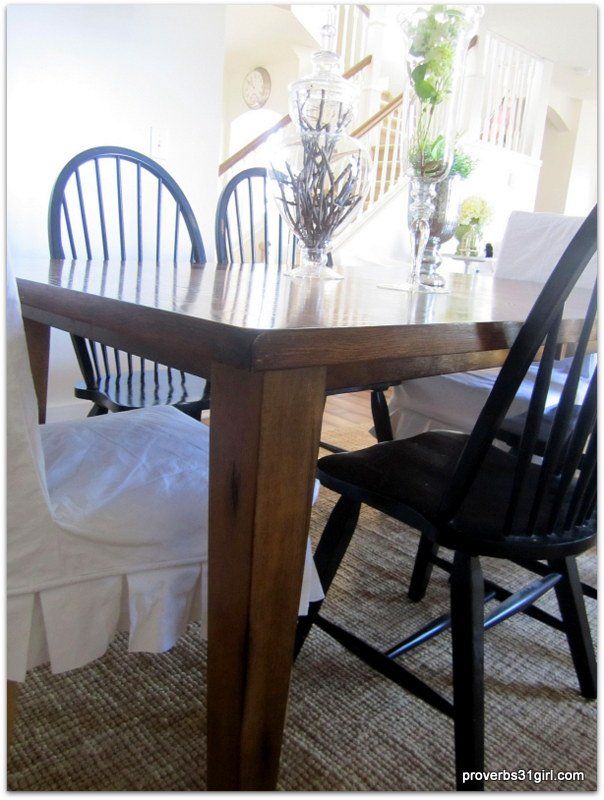
and I do love these flirty little slips, even if I do have to wash them every other week:) I still want to sand down the legs and stain them dark to match the floor. Beggers can’t be choosers when it comes to fifteen bucks!!
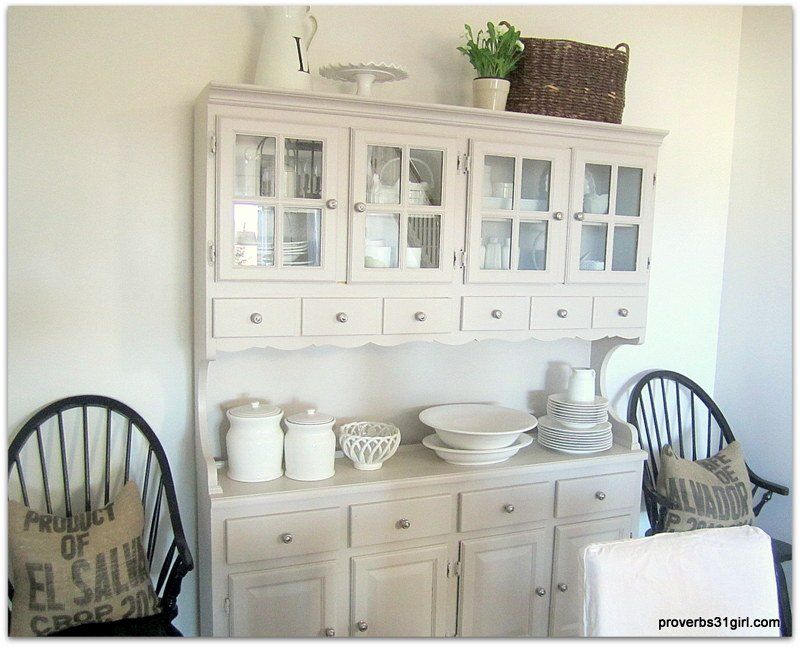
I’m loving displaying my white dishes collection, so soothing:)
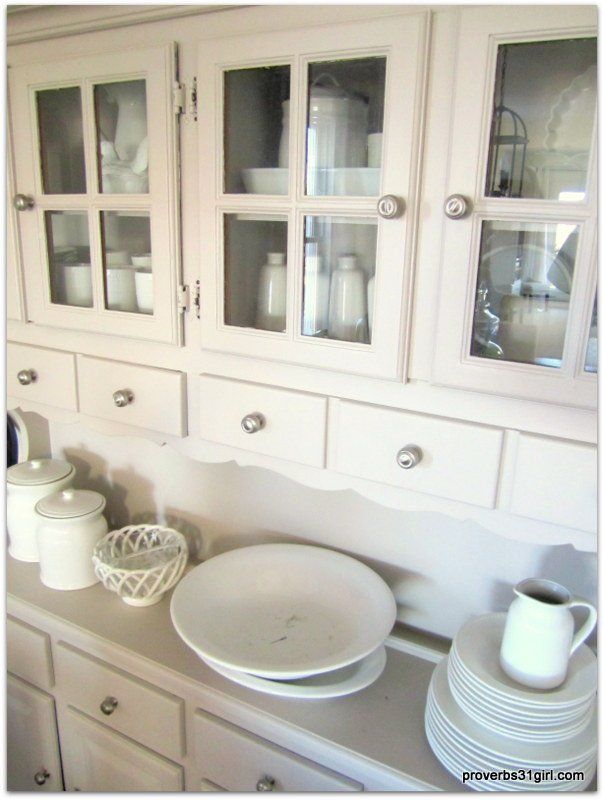
Whoops, forgot to dust out that bowl:)
and here’s a view showing how the dining lines up with the kitchen..
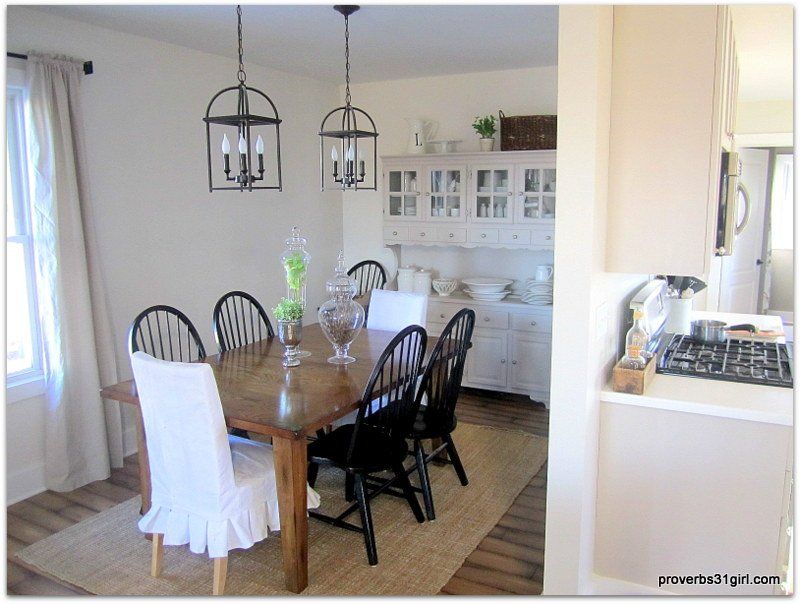
We debated just taking that wall out altogether, but there’s something about a little division that is appealing to me:) Separate spaces aren’t always bad, and we needed the cabinet space:)
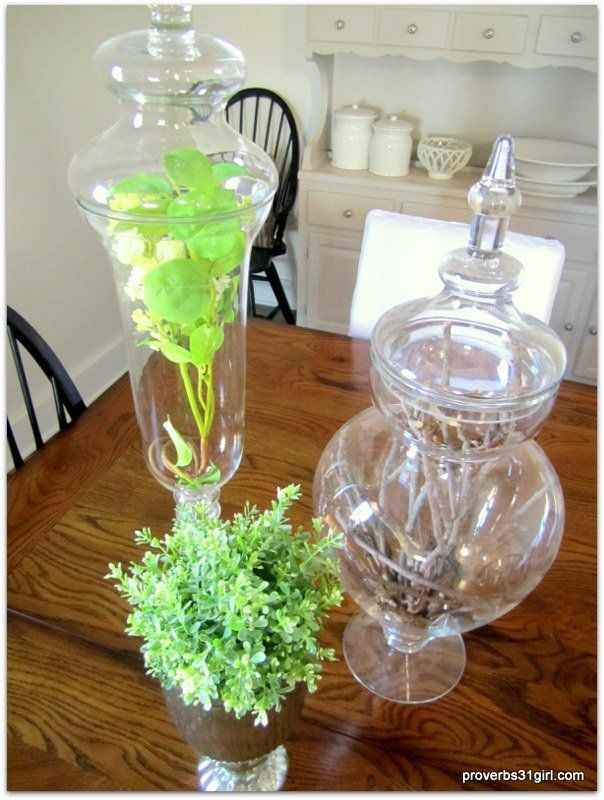
I’m still looking for a big ole’ wood box or galvanized tray for on top of this table. It’s a bit of a hassle always having to move the apothecary’s (or Eiffel towers as Ry calls them) when we eat:)
So that’s her for now:) I hope you are enjoying some great family time today and Jesus time too! I think fishing is in the near future for a couple of the males in our house:)
